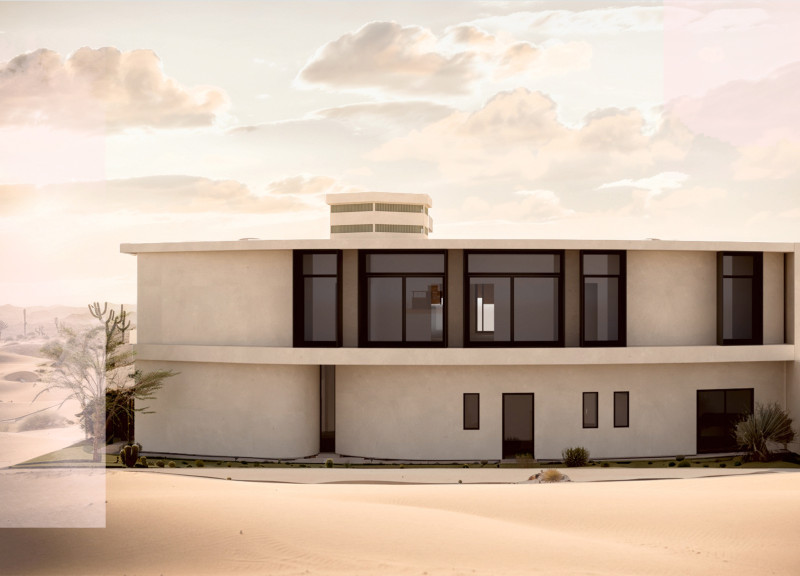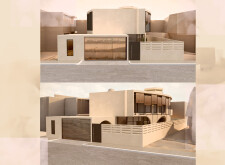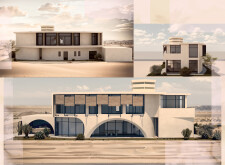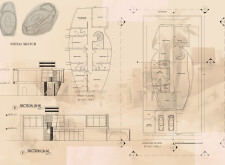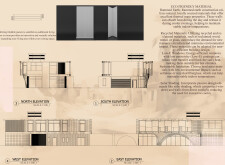5 key facts about this project
### Project Overview
Located in a desert landscape characterized by arid conditions and dramatic topographies, the design integrates contemporary architecture with sustainable practices. The intent is to create a structure that responds to the environmental context while enhancing aesthetic appeal and environmental performance through the use of natural materials and innovative construction techniques.
### Spatial Strategy
The design employs an organic form that diverges from traditional rectangular layouts, reflecting the fluidity of the surrounding landscape. Open-concept living areas are prioritized, providing flexibility for social gatherings and personal retreats. Maximizing natural light and airflow throughout the interior enhances occupant comfort and aligns with the rhythms of daily life. The layout also includes private spaces, such as bedrooms and offices, to accommodate both communal interaction and individual privacy.
### Materiality and Sustainability
Central to the construction is rammed earth, offering excellent thermal properties and a natural appearance that harmonizes with the desert palette. Recycled materials, including reclaimed wood and metal, are integrated into various design elements to reduce resource consumption. Energy-efficient features such as low-E windows minimize heat transfer while maximizing views and ventilation. Sustainable insulation materials further contribute to maintaining stable indoor conditions. Additionally, solar shading innovations, such as retractable screens and shaded overhangs, protect living areas from direct sunlight, reinforcing the project's commitment to environmental sustainability.


