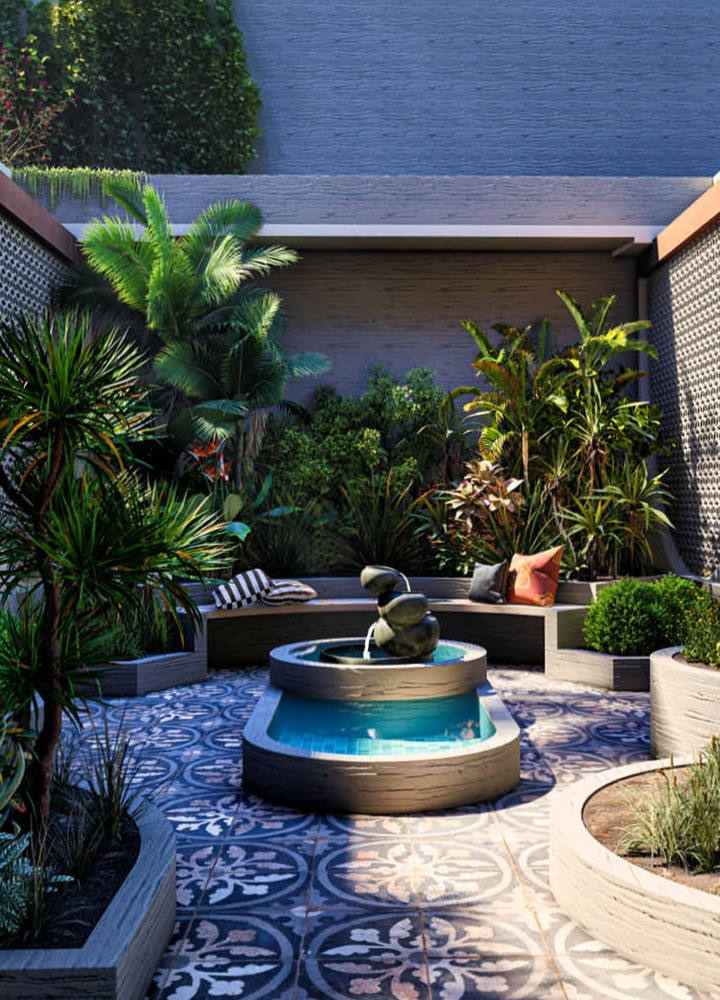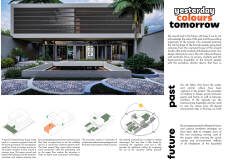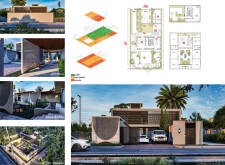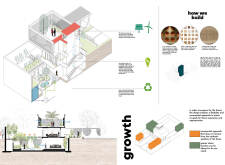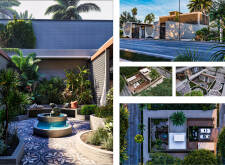5 key facts about this project
### Project Overview
Located in the Emirates, the design merges traditional cultural values with modern architectural principles, exemplifying a responsive approach to local climate and community living dynamics. The overarching concept, “Yesterday Colours Tomorrow,” underscores a commitment to historical continuity and contemporary requirements, embodying principles of modesty, privacy, and hospitality.
### Spatial Strategy
The spatial arrangement effectively delineates areas into public, semi-public, and private sections, facilitating varied interactions within the home. A central courtyard serves as a key element, fostering a shared environment while also functioning as a passive cooling mechanism. This design supports a lifestyle that prioritizes family and social gatherings, creating an inviting atmosphere conducive to community living.
### Materiality and Climate Adaptation
This project employs a range of materials that reflect local building traditions and sustainability practices. Rammed earth is utilized for walls, enhancing thermal mass and providing natural insulation. Bamboo adds aesthetic value, while extensive use of glass promotes natural light and ventilation, blurring the boundaries between indoor and outdoor spaces. Overhangs and reflective surfaces are incorporated to reduce heat gain, and strategically placed greenery contributes to improved microclimatic conditions, enhancing thermal comfort. The layout also allows for future expansion, ensuring the home adapts to changing family needs over time.


