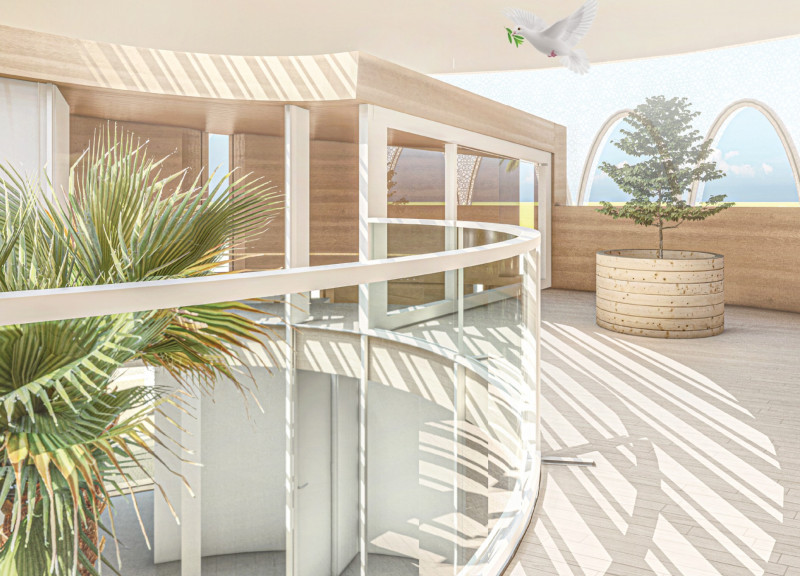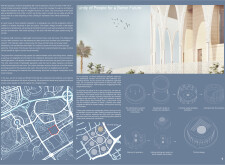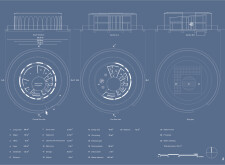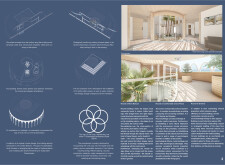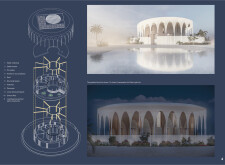5 key facts about this project
# Architectural Project Overview: Unity of People for a Better Future
## Overview
Located in an arid region, this residential design prioritizes sustainable living and community engagement. The circular form of the structure signifies interconnectedness and promotes social interaction among its inhabitants. The intent is to create a dynamic living space that addresses contemporary challenges such as climate change and social fragmentation, while facilitating both private and communal experiences.
## Spatial Configuration
The layout features a central open-air courtyard that serves as a focal point for the home’s ground and first floors. The ground floor is designed with specific dimensions for various functional areas, including a living room of 39 m², a 15 m² Majlisi, and rooms allocated for utility and storage purposes. Surrounding the courtyard, these spaces encourage fluid movement and interactions among residents.
On the first floor, private bedrooms and terraced gardens maintain a clear demarcation between public and private areas, while ensuring connectivity through design. The circular arrangement of spaces enhances natural light penetration and ventilation, contributing to an inviting living environment.
## Material Selection and Sustainability
The project emphasizes sustainability through a careful choice of materials and construction techniques. Key components include rammed earth as the primary structural material, offering thermal mass for passive cooling. A total of 35 photovoltaic panels are integrated into the roof system to support renewable energy generation.
Glass louvres are strategically placed to promote airflow and natural lighting, while lightweight walls allow for adaptable interior configurations. The employment of locally sourced materials further aligns with sustainable development principles, minimizing transportation-related carbon emissions.
### Innovative Features
The design incorporates advanced sustainability features such as a rainwater harvesting system for non-potable uses and substantial roof overhangs for natural shading. The integration of greenery throughout the property not only enhances aesthetic appeal but also assists in microclimate regulation.
Pathways connecting homes and green spaces have been designed to foster community engagement, highlighting the importance of social interaction in enhancing overall quality of life for residents. This architectural approach not only draws from traditional forms but adapts them to contemporary living needs, positioning the project as a potential model for future residential developments in similar contexts.


