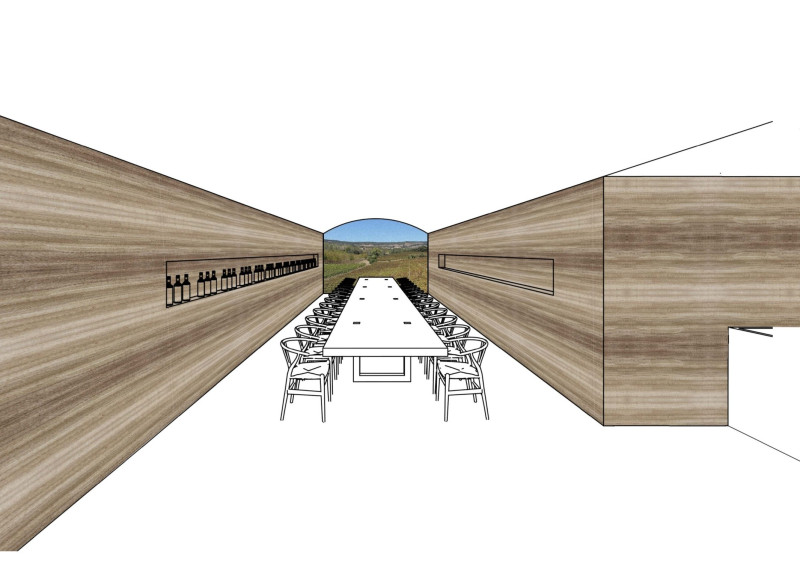5 key facts about this project
The Quinta Monte d'Orio winery, located in the wine region of Lisbon, showcases a thoughtful architectural design that balances function with the natural landscape. The layout consists of three elongated wings, including spaces for the winery, barrel room, and functionality. At the center of this design is a new wine tasting room, characterized by its narrow and elongated shape, reinforcing its connection to the vineyards.
Design Orientation
The wine tasting room is oriented parallel to the other buildings, creating a direct line of sight toward the northwest vineyards. This arrangement allows for efficient use of the site while maintaining a clear visual path throughout the area. Visitors can access the wine tasting room through both the courtyard and the vineyards, ensuring easy movement between indoor and outdoor settings.
Interior Layout
Inside, the design centers on a long oak table that serves as a gathering point for guests. This table encourages conversation and communal experiences. The layout is designed to limit visual interruptions. Auxiliary spaces, such as the service area, are situated slightly off the main axis, keeping the focus on the central table. Bathrooms and a wardrobe are positioned laterally for practicality and ease of access.
Engaging the Senses
One of the key aspects of the design is its focus on engaging the senses during the wine tasting experience. The elements of wine production—soil, air, water, and fire—are thoughtfully integrated into the architecture. Soil is metaphorically reflected in the construction of the tasting room, while air is represented by a rounded window that mirrors the shape of a wine glass, framing views of the vineyards outside. Water is symbolized by the wine served, which contributes to the inviting atmosphere, and a fireplace adds warmth to the environment.
Sustainable Construction
Sustainability is an important consideration in the overall design, with the building constructed entirely from rammed earth. This choice reflects a commitment to environmental practices and helps create a comfortable indoor climate. The structure also features a large accessible roof that offers expansive views of the winery and its surroundings, further connecting the architecture to the landscape.
The design brings together various elements that allow for a range of events, from intimate gatherings to larger celebrations. The layout creates a functional space without losing sight of the natural beauty of the vineyards. As visitors explore the wine tasting room, they experience a carefully balanced mix of light and shadow, and well-framed views that highlight the spirit of the winery.























































