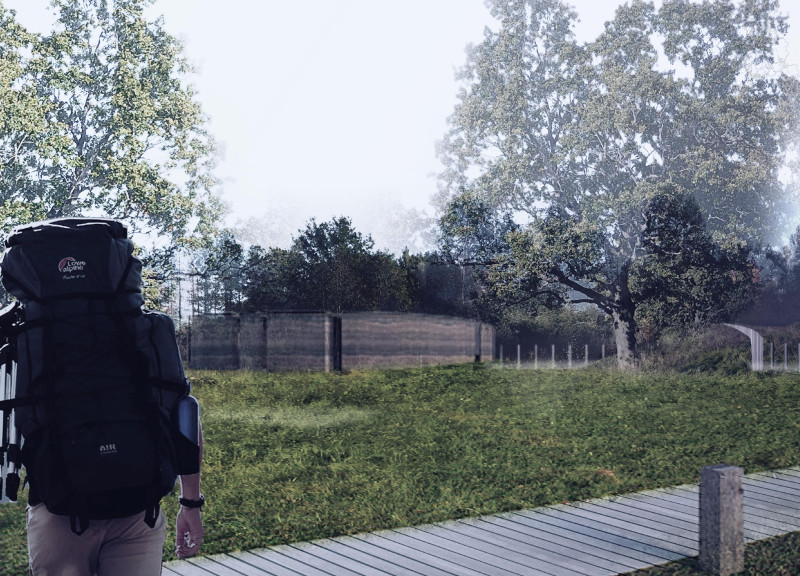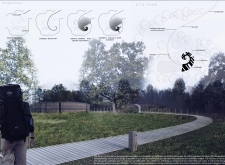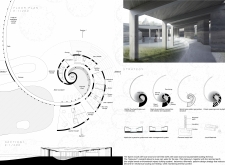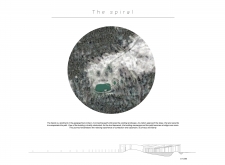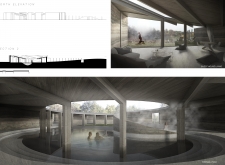5 key facts about this project
### Project Overview
Located in a gently sloping landscape rich with greenery, "The Spiral" is designed to integrate harmoniously with its natural surroundings. The architectural form adopts a spiral configuration that facilitates a connection between the built environment and the landscape, encouraging visitors to engage with both the structure and the site.
#### Spatial Strategy
The design employs a thoughtful spatial strategy that reflects the site's natural pathways, allowing for a dynamic experience as users navigate through different zones. The continuous spiral form creates areas for relaxation, communal dining, and therapeutic functions, supporting a multifaceted user experience. Additionally, multiple courtyards are incorporated to promote social interaction, while the central thermal pool acts as a therapeutic feature, enhancing occupants' engagement with their surroundings. Pathways and landscape interventions further guide visitors, their curvatures echoing the building's spiral form to enrich the journey towards the entrance.
#### Materiality and Sustainability
Sustainability is central to the design, with an emphasis on locally sourced materials that minimize environmental impact. Key components include rammed earth for thermal mass to support energy efficiency, local timber for structural elements to enhance warmth and connectivity with the environment, and concrete for stability and resilience. The "implyvium" feature captures rainwater for the thermal pool, illustrating effective water management that aligns with eco-friendly practices. This careful selection of materials not only grounds the project within its ecological context but also reinforces the overall sustainability ethos of the design.


