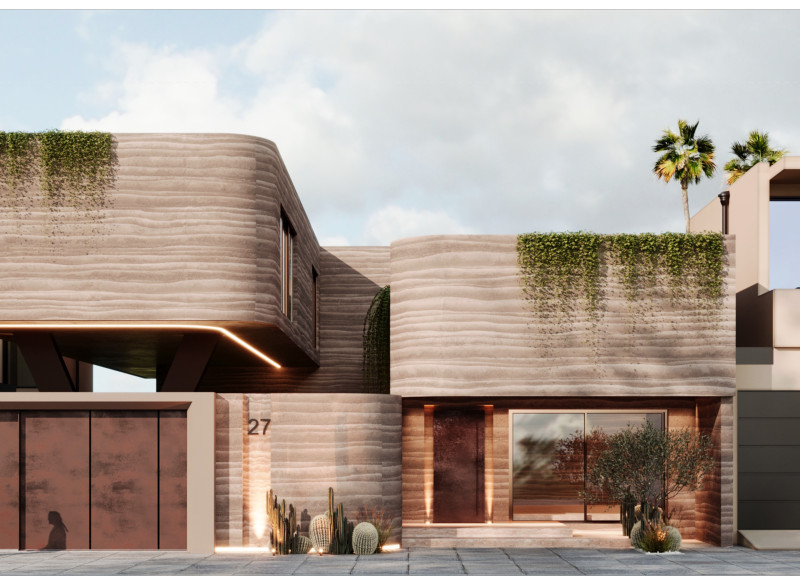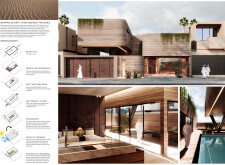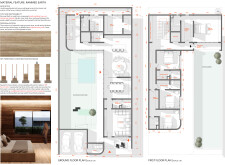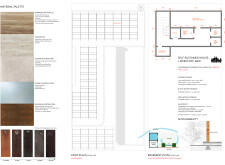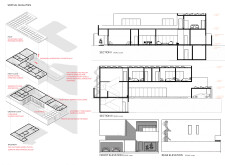5 key facts about this project
## Overview
Situated within the dunes of the UAE, this project explores contemporary living that aligns with the natural landscape. Drawing upon the traditional forms of desert dwelling, particularly the courtyard houses, the design seeks to integrate aesthetic and functional qualities that reflect both cultural heritage and modern requirements. The layout emphasizes a thoughtful interaction with the site, considering factors such as sunlight, privacy, and natural ventilation throughout the living environment.
## Site and Spatial Configuration
The architectural configuration employs a split-level design that organizes spaces into distinct living, sleeping, and service zones. The ground floor features communal living spaces that open into outdoor courtyards, facilitating interaction among residents. The first floor encompasses private sleeping quarters, complemented by access to rooftop gardens that provide recreational opportunities. A basement level is designed for utilities, enhancing sustainability by reducing the ecological footprint of the residence. The overall design promotes spatial dynamics that allow for horizontal and vertical expansion, accommodating future growth while maintaining design coherence.
## Materiality and Sustainability
The material selection underscores a commitment to ecological sustainability and contextually relevant aesthetics. Key materials include rammed earth for walls, recognized for its thermal properties and tactile quality that resonates with the surrounding desert, and locally sourced travertine for pathways, ensuring visual continuity. Structural elements are reinforced with concrete, creating a contrast with the organic forms of rammed earth. Double-glazed glass improves energy efficiency and enhances views, while oxidizing Corten steel adds a weathering feature that integrates the facade into the landscape over time.
Sustainability measures include the installation of solar panels for energy self-sufficiency and integrated water storage solutions to manage resource needs effectively. The design navigates the balance between privacy and community through private outdoor spaces and elevated sleep zones, ensuring both personal retreat and connection to the environment.


