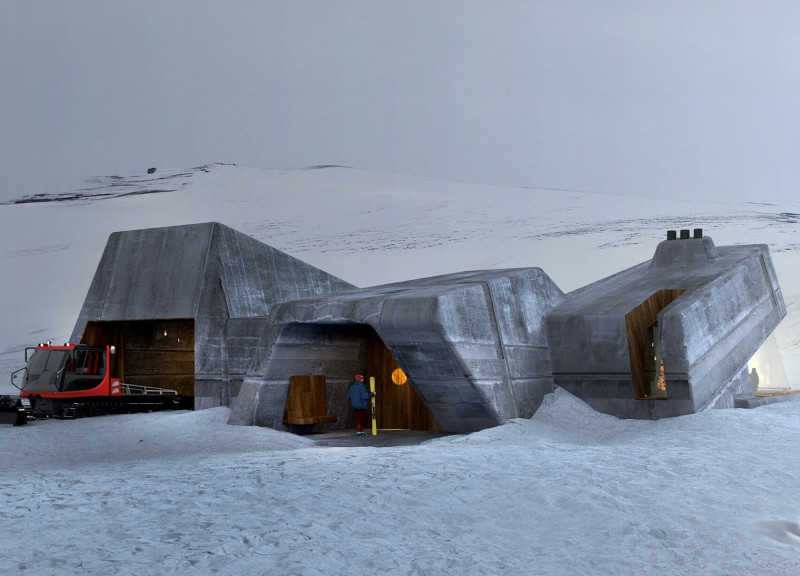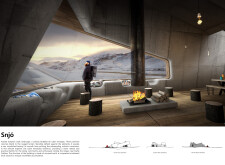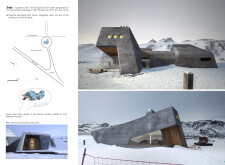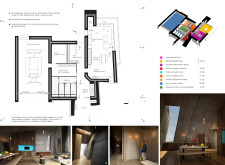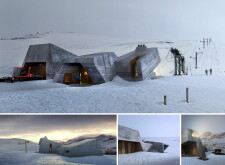5 key facts about this project
## Project Overview
Located in the rugged landscape of Krafla Caldera, Iceland, Snjó is designed as a ski cabin that harmonizes with its volcanic surroundings. The project aims to provide a functional space for warmth, rest, and community engagement, utilizing the unique characteristics of the environment to inform its architectural language.
## Spatial Organization and User Experience
The layout of Snjó prioritizes functionality and user interaction, allowing for efficient circulation among various zones. Central to the design is a spacious main room that serves as a gathering area, highlighted by panoramic windows that frame views of the ski slopes and natural landscape. Adjacent programmatic zones include a relaxation area designed for comfort, restrooms and changing facilities for ski enthusiasts, and dedicated equipment storage and tuning areas to support outdoor activities. This thoughtful spatial configuration enhances the overall experience for users, facilitating a connection with both the interior and exterior environments.
## Materiality and Environmental Integration
Snjó employs a selection of materials that reflect sustainability and resilience, crucial for enduring the region's harsh climatic conditions. The use of rammed earth as the primary material not only resonates with the site’s geology but also provides thermal mass to improve energy efficiency. Interior elements feature warm wood finishes to create a cozy atmosphere, while durable concrete ensures longevity against environmental challenges. Expansive glass installations facilitate natural light penetration, reducing reliance on artificial lighting and enhancing the occupants' connection to the exterior landscape. The strategic selection of low-tech, low-maintenance materials demonstrates a commitment to ecological practices while responding to the demands of the local environment.
### Climatic Response and Light Optimization
Designed to address localized climatic conditions, the angled roofs and strategically placed openings promote efficient snow management and enhance building longevity. Additionally, the integration of directional lighting within the architectural design aids navigation and creates a welcoming ambiance, further contributing to user safety and comfort. The cabin's orientation facing the ski slopes not only optimizes views but also fosters an immersive experience with the surrounding nature, enhancing the overall user engagement with the landscape.


