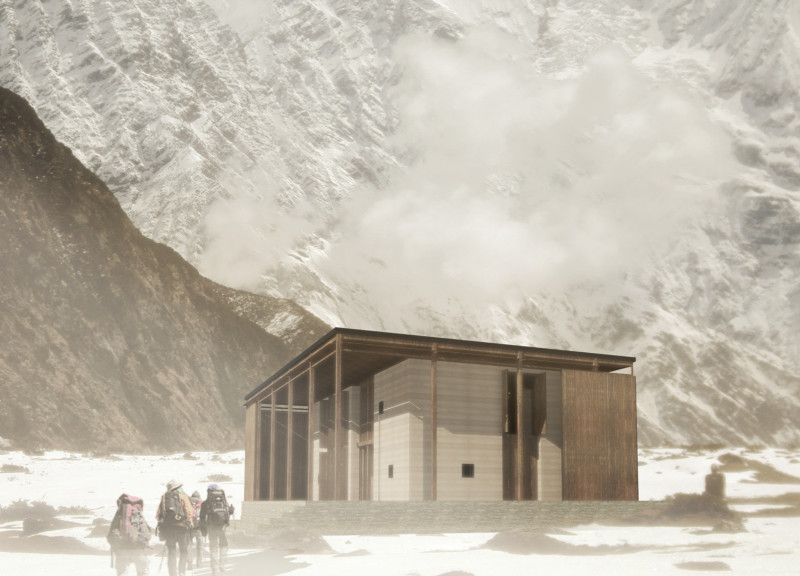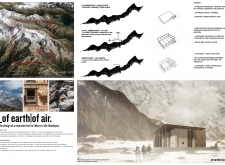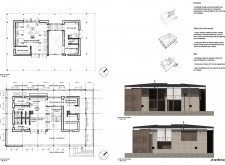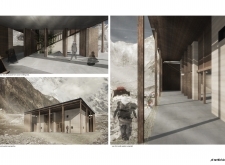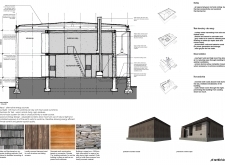5 key facts about this project
### Overview
The mountain hut, titled “_of earthlof air_,” is situated in the Himalayas, designed specifically to address the environmental challenges of the region while catering to the needs of hikers. The project emphasizes a strong connection between shelter and nature, reflecting a commitment to ecological harmony and user experience. The design intends to create a nurturing environment that fosters both physical comfort and emotional well-being among users.
### Spatial Organization and User Engagement
The hut features a two-level layout that accommodates communal and private spaces. The upper floor includes sleeping areas for up to 20 individuals, structured with efficient bunk beds, alongside a dining area that encourages social interaction among guests. Staff accommodations are also integrated to streamline service. The lower floor houses essential facilities including a kitchen and food storage, along with social areas designed to promote engagement among visitors and staff. The building's orientation has been carefully planned to optimize natural light, enhancing the overall user experience throughout the day.
### Material Choices and Sustainability
The material palette for “_of earthlof air_” is chosen for its environmental compatibility and functional performance. Rammed earth walls provide natural insulation while minimizing ecological impact. Locally-sourced hardwood is employed in the roof and sliding screens, promoting contextual integration. A slate roof offers durability against snow and rain, while locally-sourced stone forms the robust plinths necessary for stability in high-snow conditions. Additional features, such as double-glazed windows and concrete foundations, contribute to the structural resilience and energy efficiency of the hut. Solar panels are incorporated to enhance the building's sustainability, reinforcing its ecological responsibility within the Himalayan landscape.


