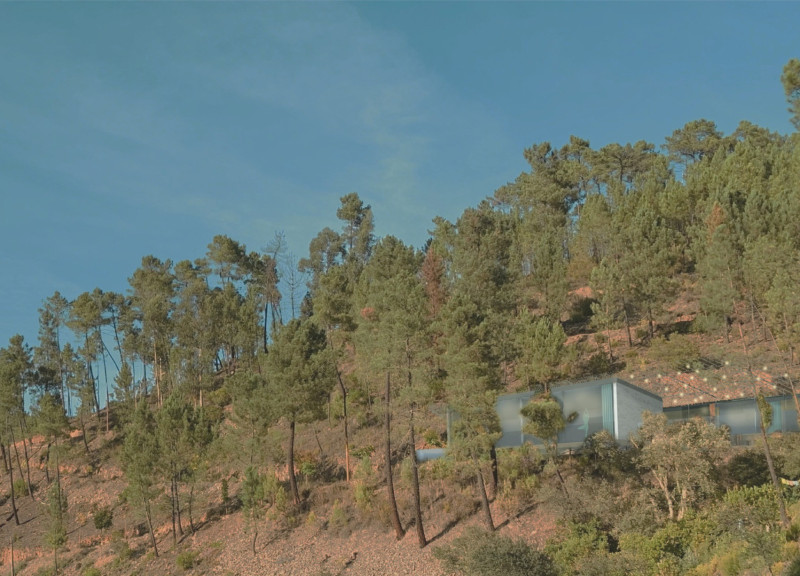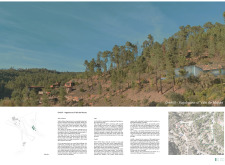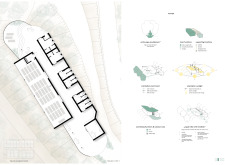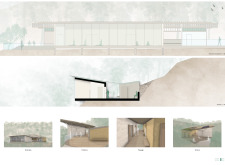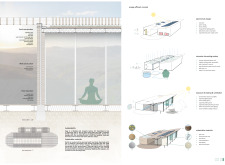5 key facts about this project
The Omhill Yogahouse of Vale de Moses is situated in a remote valley farm in central Portugal, within the Serra de Estrela mountains. The retreat serves as a place for yoga practice, providing spaces for both personal reflection and community interaction. The design aims to create harmony between the built environment and the surrounding landscape, offering an immersive experience in a peaceful setting.
Design Concept
The architectural design emphasizes a close relationship with nature. The main yoga practice room, known as the shala, faces southwest, maximizing views of the mountains. This orientation enhances the serene environment, supporting meditation and relaxation. The layout organizes both main and supporting areas in a way that promotes well-being, ensuring the design aligns with the principles of yoga.
Integration of Spaces
A welcoming terrace acts as the social center of the retreat, allowing visitors to connect while enjoying the natural surroundings. Next to this, a middle passage helps guests transition into their yoga sessions, easing their mental preparation. The arrangement of spaces is intentional, considering flow and accessibility to create a comfortable experience for all.
Material Application
Rammed earth plays an important role in the construction, chosen for its sustainable qualities and thermal efficiency. This material links the building to local practices, emphasizing a commitment to environmentally friendly design. The roof is made from steel and wooden battens, combining traditional elements with modern construction techniques, which fit well with the natural setting.
Zen Garden
Adjacent to the shala is a zen garden designed for quiet reflection. This space enhances the retreat experience, providing an area for introspection and connection to nature. Thoughtful details in the garden's design, from the arrangement of stones to the placement of pathways, invite visitors to engage with their surroundings in a calming manner.


