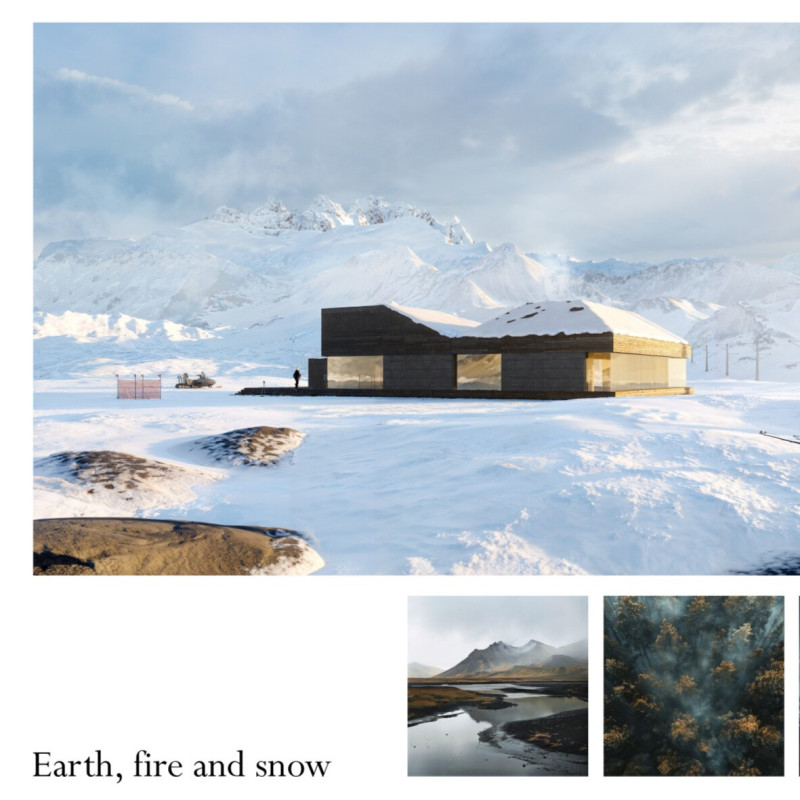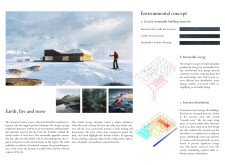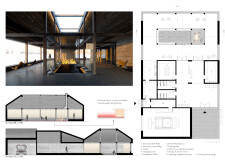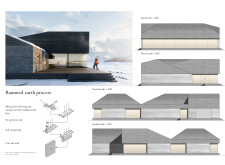5 key facts about this project
### Overview
The snow cabin is located in Iceland, designed to integrate harmoniously with the rugged natural landscape. The architectural intent emphasizes a strong connection to the elemental forces of nature—earth, fire, and snow—while incorporating sustainable practices through the use of locally sourced materials. This approach ensures that the cabin not only functions as a retreat but also respects and enriches its environment, fostering a dialog with the surrounding landscape.
### Spatial Organization and User Experience
The interior layout is strategically organized to enhance energy efficiency, with the central living space designated as the primary "warmth area." This configuration facilitates effective heat retention and distribution, minimizing energy loss. Common areas, including an inviting communal space with a fireplace, promote social interaction and shared experiences among occupants. Private chambers are designed for comfort and introspection, balancing communal living with personal retreat.
### Material Selection and Aesthetic Integration
Materiality plays a crucial role in the project’s design integrity, focusing on sustainable options that resonate with the local context. The walls are constructed from rammed earth, providing thermal mass and a visual connection to the terrain. A timber roof, sourced from local forests, adds structural warmth and enhances the aesthetic appeal. Sustainable linoleum flooring furthers the commitment to eco-friendly choices, while a cohesive palette of earth tones throughout the materials creates inviting and warm interiors. The exterior features a rhythmic interplay of textures and extensive glass elements, allowing for panoramic views and facilitating a seamless connection between indoor and outdoor environments.






















































