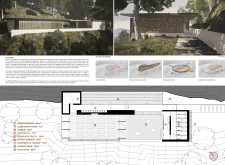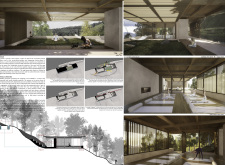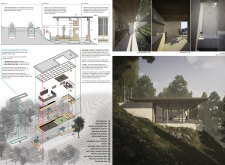5 key facts about this project
The Vale de Moses Yoga Retreat emphasizes a calm environment where individuals can practice yoga and meditation. Located on a cliffside, the retreat offers a peaceful setting that connects users with nature. The design concept focuses on providing a space for contemplation and self-reflection. By drawing inspiration from religious structures that promote solitude, the retreat creates a sense of balance with its natural surroundings.
Site Analysis and Layout
The terrain is oriented in an east/west direction, providing protection from northern winds and allowing sunlight to permeate the space throughout the day. A large pine tree near the entrance has been preserved as part of the design. This existing natural feature plays an important role in creating a welcoming atmosphere. The yoga studio is positioned higher in the valley and can be reached by a winding footpath. This placement enhances the retreat's sense of isolation, facilitating a contemplative experience.
Garden Integration
At the center of the site is a garden that acts as an essential link between the retreat and the surrounding landscape. This garden serves multiple purposes, providing a protected space for various activities while also encouraging visitors to immerse themselves in their natural environment. Its thoughtful layout allows for quiet reflection and enjoyment of the tranquil setting.
Architectural Composition
The yoga studio is the focal point of the design. It includes a fireplace for warmth and comfort, and its large glass windows provide expansive views of the outdoors. Pivoting doors enhance flexibility, allowing users to adapt to changing weather conditions while remaining connected to nature. Vertical blinds can be adjusted to control light and privacy, enhancing the overall user experience.
Material Consideration
Materials for construction have been chosen with care to emphasize sustainability. Rammed and compressed earth are used throughout the building, adapting to site conditions. The flooring features a compressed earth mixture that incorporates various aggregates, ensuring durability and integration with the environment. Locally sourced solid pine beams support the roof structure, while laminated timber panels are used to create a cohesive finish. These material choices reflect an understanding of environmental impact, highlighting the commitment to building responsibly.
One notable aspect of the design is the transition from indoor spaces to the garden. This design element allows users to feel connected to the landscape, creating an inviting atmosphere for meditation and reflection. Overall, the retreat fosters a meaningful interaction with its surrounding environment.





















































