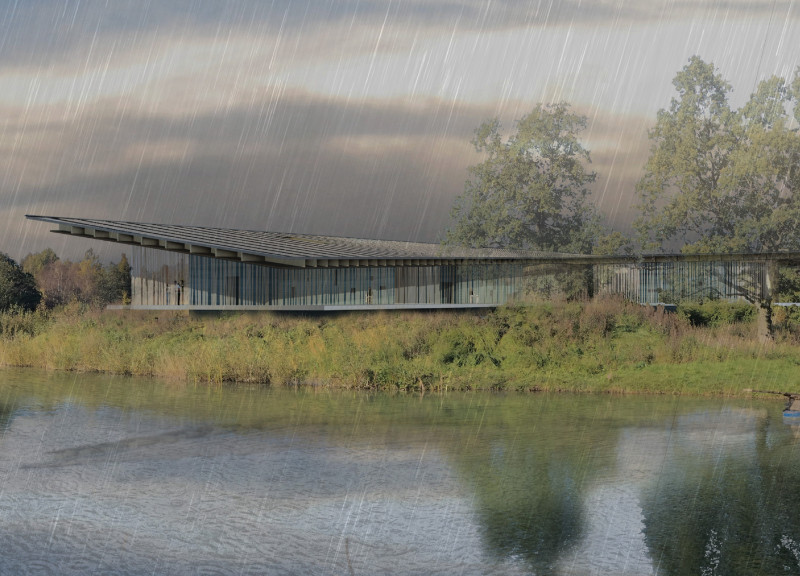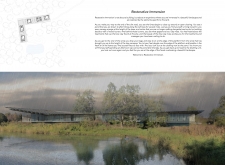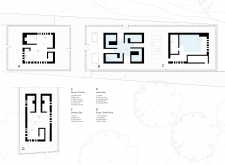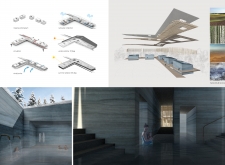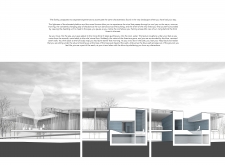5 key facts about this project
## Restorative Immersion: Architectural Overview
Located in a rural setting characterized by dense trees and a tranquil pond, the Restorative Immersion project aims to create an environment that fosters a deep connection with nature. The architectural design integrates seamlessly into its surroundings, prioritizing spaces designed for relaxation and healing. By employing innovative building techniques and sustainable practices, the project seeks to establish a retreat that enhances both individual and communal experiences through immersion in the natural landscape.
### Spatial Organization and Functional Zones
The project features a carefully considered spatial strategy that delineates various functional areas, facilitating both privacy and community interaction. Key components include:
- **Dining and Kitchen Area**: This communal space features an open layout that promotes social engagement while offering panoramic views of the landscape. It includes a small kitchen, bathroom, study/library, living room, and outdoor dining areas.
- **Indoor and Outdoor Spa Facilities**: The indoor spa includes shower facilities and private treatment rooms designed for tranquility, while the outdoor spa features a sauna and relaxation areas that invite direct interaction with the environment.
- **Accommodation**: A guest/staff house comprises two bedrooms and shared living spaces, ensuring comfort and privacy for visitors and staff alike.
This arrangement promotes fluid movement among the various spaces and balances communal engagement with opportunities for reflection.
### Material Selection and Sustainability
The material palette reflects a commitment to local sustainability, enhancing the project’s connection to its environment. Key materials include:
- **Rammed Earth**: Employed in the spa areas, rammed earth incorporates the local blue clay, improving both acoustic and thermal performance while establishing a sense of place.
- **Wood**: Used extensively throughout the design, wood provides warmth and structural support, while also featuring louvered systems that modulate natural light.
- **Concrete and Glass**: Concrete is strategically utilized for stability and varied textures, while abundant glass allows for unobstructed views of the forest, reinforcing the relationship between indoor and outdoor spaces.
- **Metal Accents**: These contemporary elements serve structural functions and provide a visual contrast to the organic materials.
Integrating these materials fosters a sensory-rich environment that invites visitors to engage with their surroundings while also addressing ecological concerns through thoughtful resource use.


