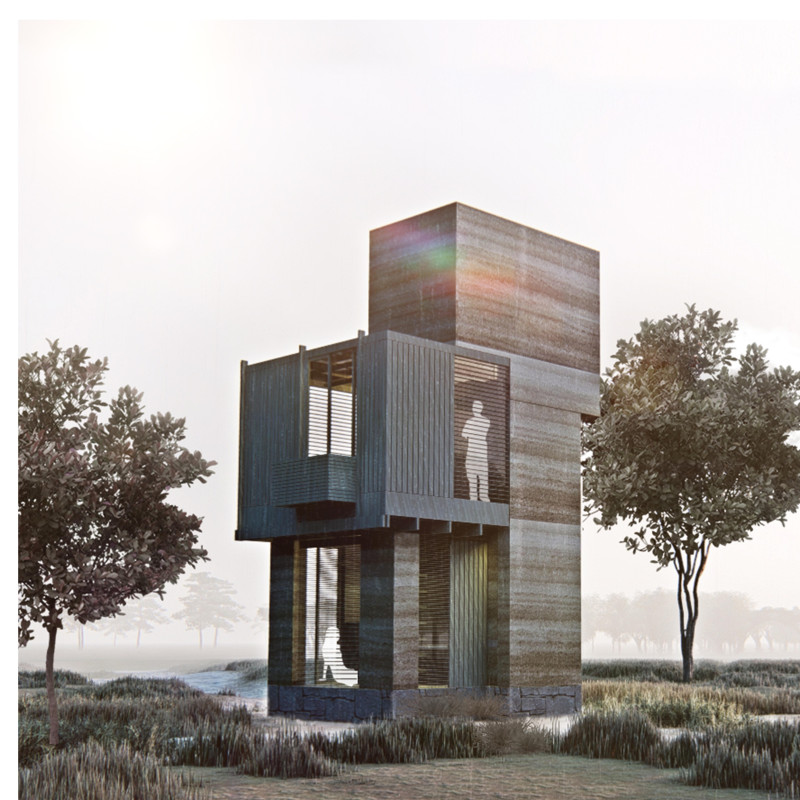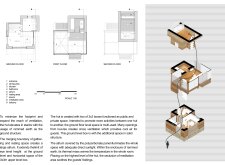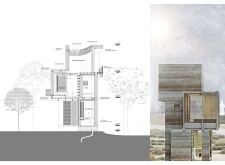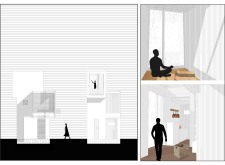5 key facts about this project
Therapy Stone is an architectural design that blends contemporary living with the natural world. Located in Cambodia, the project aims to reconnect people with their environment. Its design concept emphasizes a return to simpler ways of living, focusing on sustainability and cultural significance while creating inviting spaces for users.
Concept and Spatial Organization
The design draws from the qualities of nature, such as agricultural lands, forests, and mountains. The spatial layout features an elevated structure built with a stacking method, which enhances air circulation. This approach encourages cross-ventilation, helping to keep the indoor spaces comfortable and reducing energy use.
Materiality and Construction Techniques
Rammed earth is the main material used in construction, serving a dual purpose. It showcases the importance of local building traditions and addresses the lifespan of materials. With its thermal mass, rammed earth helps manage indoor temperatures, decreasing the need for heating or cooling systems. Wood also plays a key role in the project, reflecting the deep-rooted history of building practices in Cambodia and adding warmth to the overall design.
Functionality and User Experience
The structure contains two separate boxes that organize public and private areas, promoting flexibility in how the spaces can be used. A large atrium in the center acts as a gathering place, allowing both community activities and private reflection. Natural light is a key feature; the atrium is designed with a polycarbonate panel to maximize daylight, creating a pleasant ambiance throughout the interior.
Environmental Integration
Sustainability is a central theme in the design, aiming to blend the building with its environment. Louvres are built into the structure to allow for natural airflow, responding to the local climate and enhancing user comfort. The arrangement of spaces and material choices reflect a thoughtful approach, ensuring the design respects and interacts with the surrounding landscape.
The connection between indoor and outdoor areas is expressed through large openings that provide clear views of the landscape. These features invite nature into the living spaces, further strengthening the bond between the architecture and its setting.























































