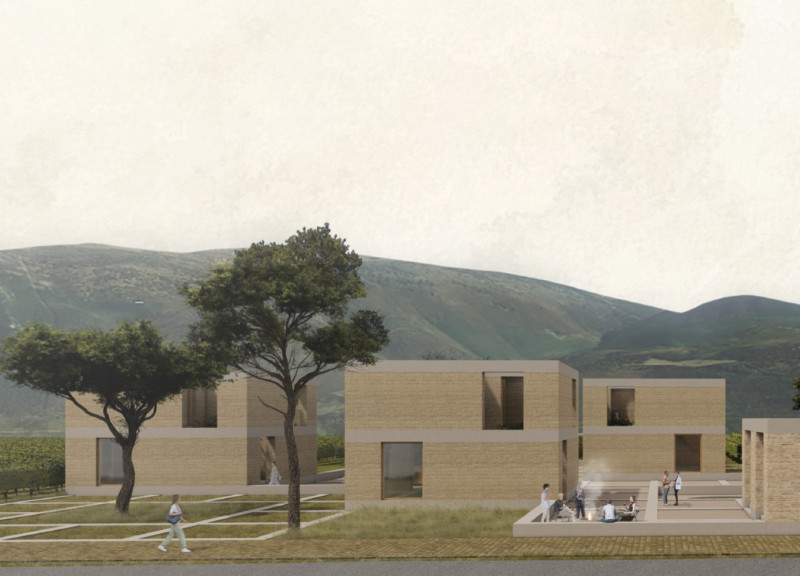5 key facts about this project
The Tili Vini Guest Houses are located in the beautiful Umbrian valley, a region known for its rich agricultural heritage. The design draws on the concept of terrior, which underscores the relationship between the land and the wine it produces. Each space is carefully crafted to connect guests with the local environment, immersing them in the traditions of the area. The overall approach balances functionality, comfort, and respect for the natural landscape.
Materials
Rammed earth is the main material used for the construction of the guest houses. This choice reflects the local calcareous soils and adds a unique character to the buildings. The thick walls of compacted earth provide natural insulation, helping to regulate indoor temperatures while offering a tactile surface that resonates with the land. Stone is also incorporated, enhancing the aesthetic and structural integrity of the design.
Spatial Organization
The arrangement of the guest houses is deliberate, designed to encourage social interaction while offering privacy. The cluster formation mimics traditional village layouts, creating a sense of community. Each unit is positioned to benefit from the surrounding greenery, with public outdoor spaces defined by local plant life. This landscape integration enhances the experience for visitors, inviting them to enjoy the natural beauty around them.
Connection to Landscape
Large windows and strategically placed openings frame views of the striking Mount Subasio. This design choice brings natural light into the interiors, creating bright and inviting spaces. The careful orientation allows guests to appreciate the landscape from within, fostering a connection between indoor living and outdoor scenery. This blend of spaces promotes relaxation and encourages appreciation for the stunning surroundings.
Tasting Room
The tasting room serves as the main entry point to the guesthouse complex, marking the transition from the outside world to a private retreat. Reclaimed brick from previous structures on the site is used in the construction, reflecting a commitment to sustainability. This choice not only minimizes waste but also ties the new buildings to the area's architectural history. The textured façade connects guests to the past while enhancing the overall narrative of the space. The tasting room stands as a welcoming introduction to the experience of Tili Vini, inviting visitors to engage with the region's rich heritage.





















































