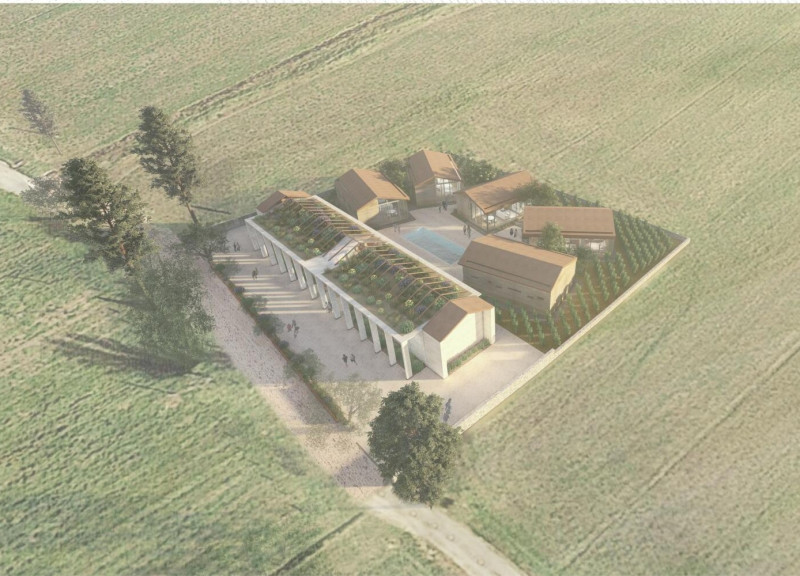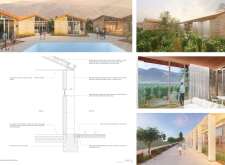5 key facts about this project
The design project in Umbria, Italy, is set to create an immersive experience for guests, allowing them to engage with the beautiful landscapes of the area. Located about 5 km northwest of Spello, the site draws from its historical setting, characterized by medieval architecture and surrounded by rolling hills and vineyards. The aim is to develop a micro-climate for accommodations while encouraging interaction with the environment through distinct volumes that connect both indoors and outdoors.
Spatial Arrangement
The layout of the site consists of separate functional volumes that support a natural flow between different spaces. This design strikes a balance between how the spaces look and how they work. It accommodates diverse uses, from guest rooms to educational areas focusing on local culinary traditions. The thoughtful planning allows for a variety of experiences without disrupting the landscape.
Transitional Spaces
A key aspect of the design is the use of transitional spaces that enhance the connection between inside and outside. Solid structures define different areas, while also encouraging movement throughout the complex. This approach aligns with the slow living philosophy found in the Italian way of life, which values leisure and a close relationship with nature.
Material Selection
The materials selected for the project include rammed earth and stone, choices that harmonize with the natural features of the region. These materials are chosen to link the internal areas with the surrounding countryside, reflecting the local environment. The integration of such elements reinforces the project’s aim to respect and complement the landscape.
Climatic Considerations
The design takes into account the Mediterranean climate of Umbria, with its range of temperatures throughout the seasons. The orientation of buildings and strategies for ventilation contribute to a comfortable micro-climate within the complex. Awareness of climatic conditions influences all aspects of the design, from the layout to the materials used, emphasizing sustainability and user comfort.
Each guest house is oriented to showcase specific views, inviting the landscape to become part of the internal experience. A central pavilion acts as a focal point, providing communal areas that connect with outdoor spaces, further enhancing the relationship between the built environment and the natural beauty of Umbria.





















































