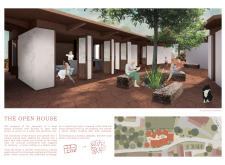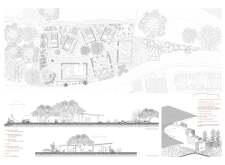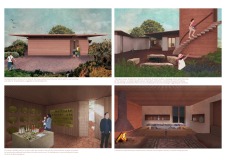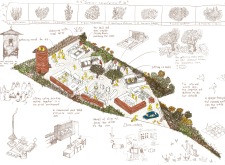5 key facts about this project
### Project Overview
"The Open House" is an architectural design endeavor aimed at expanding a local family business by transforming a residence into a guest-friendly space. Situated in a rural context, the project emphasizes hospitality while fostering connections among visitors, the surrounding landscape, and the local community. The design intends to create a homely atmosphere, reflecting openness to both nature and community interactions.
#### Spatial Organization and Community Engagement
The layout features a central gathering patio that serves as a hub, linking various functional areas, including private suites, communal kitchens, and recreational spaces. This interconnected design encourages interaction among guests, facilitating social exchanges in both intimate and shared environments. Open spaces equipped with large wooden furnishings promote communal dining and group activities, enhancing the communal living experience integral to this project.
#### Materiality and Sustainability
A focus on material selection prioritizes sustainability and ecological integration. The exterior is primarily constructed from rammed earth, providing thermal stability and establishing a tactile connection to the site. Smooth concrete complements the rammed earth structurally and in the flooring, offering durability. Natural stone enhances the patio with unique patterns, while wood frames and panels create warmth in the interior spaces. Translucent materials, such as screened partitions, allow natural light to permeate the interiors, balancing openness with privacy. The landscape design incorporates native plants and harvestable gardens, reinforcing biodiversity and providing educational opportunities regarding local flora. This approach not only enhances the aesthetic value but also fosters a strong environmental awareness.






















































