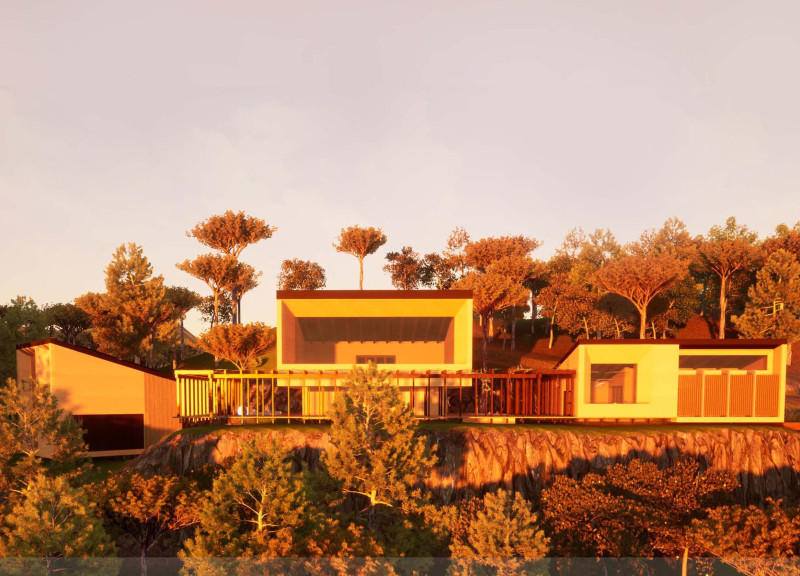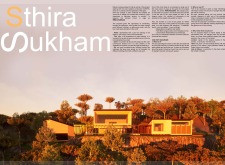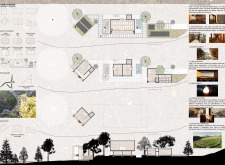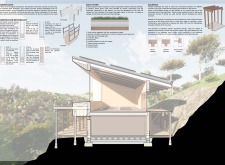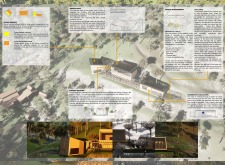5 key facts about this project
The architectural design is located in Vale de Moses, a region known for its natural beauty and tranquility, functioning primarily as a yoga retreat. The design focuses on the concept of Sthira Sukham, representing a balance between steadiness and lightness. This approach incorporates elements of nature into the built environment, creating spaces that foster serenity and reflection. With a layout that encourages interaction among users, the design serves as a backdrop for personal growth and connection with surroundings.
Design Concept
The concept is inspired by Trikonasana, or the triangle pose in yoga. This influence shapes both the arrangement and alignment of the buildings within the site. Visitors move between three main structures: the Moses Block, which provides reception and restroom facilities; the Tibet Block, dedicated to yoga practice; and the London Block, which houses a kitchenette and workshop areas. This triad of buildings allows for varied activities while maintaining a cohesive design throughout.
Materiality
The project features two main materials: rammed earth and wood. Rammed earth is used for the façades of the main volumes, utilizing local soil for construction. This method offers benefits such as thermal mass, sound insulation, and resistance to fire. The use of wood for the connecting walkways minimizes environmental impact while providing clear pathways for movement. Together, these materials create a direct link between the buildings and the landscape, enhancing the users' experience of their surroundings.
Sustainability Features
Sustainability is a key consideration in the design. A waterless composting toilet system converts human waste into compost for gardens, supporting local vegetation. Constructed wetlands are incorporated to treat wastewater naturally, using native plants for filtration. A rainwater collection system captures rain for reuse in building plumbing, promoting efficient water management. These features contribute to the overall ecological responsibility of the retreat, ensuring minimal impact on the environment.
Natural Integration
The sun path diagrams play a crucial role in informing the orientation of the buildings, helping to maximize natural light within the spaces. This thoughtful planning creates bright and inviting interiors that connect residents to the landscape outside. The overall design promotes a sense of peace and well-being. Each detail works together to create an environment that encourages reflection, mindfulness, and a deeper connection to nature.


