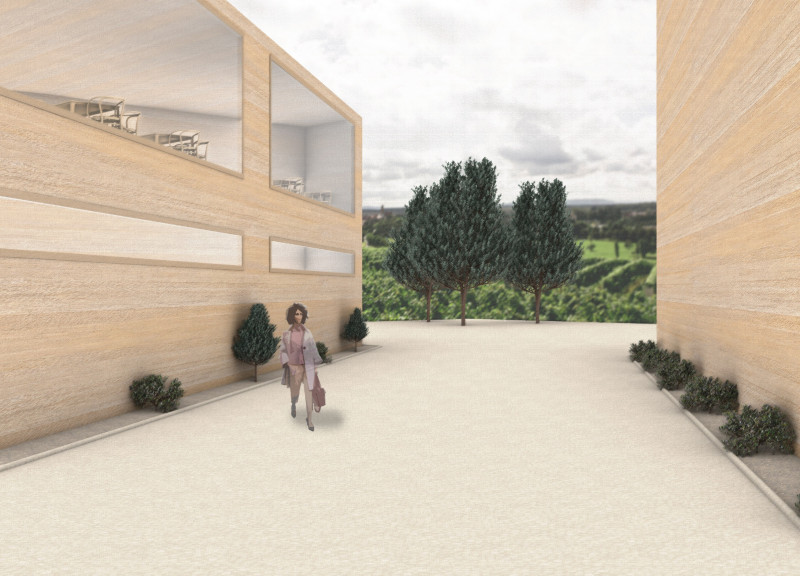5 key facts about this project
Visus is located at the Genius Loci Monte D'Oiro and operates as a hotel that connects with its rural environment. The design emphasizes views of nearby vineyards, fostering a relationship between the building and its natural surroundings. Careful organization of spaces balances both function and design, while honoring the area's agricultural and historical significance.
Sustainable Design
The primary material used is sustainable rammed earth, which demonstrates a commitment to protecting the environment. This choice promotes efficient thermal performance, helping to lower energy costs during use. Using rammed earth supports a philosophy of aligning the building with the landscape, showcasing colors and textures that reflect the local environment.
Spatial Organization
Visus effectively separates public and private areas for users. Guest rooms come in several styles, each positioned to provide views of the vineyards. Communal lounges are located on each floor, encouraging social interaction while respecting personal space. This layout creates a welcoming atmosphere for guests while maintaining a sense of privacy.
Wellness and Leisure Facilities
The wellness areas are designed to promote relaxation and health. Amenities like an indoor pool, sauna, and fitness center offer varied options for guests to unwind. The integration of outdoor spaces enhances the feeling of peace, allowing visitors to enjoy nature as part of their leisure experience.
Event Spaces
Event facilities are designed to be flexible and cater to different needs. Among them, a large gathering space features expansive windows that frame views of the vineyards. This design choice makes good use of natural light and connects the interior with the exterior landscape.
Visus incorporates carefully shaped volumes and strategic use of glass to create varied interactions between light and shadow throughout the day. Each detail enhances the overall experience, reflecting the spirit of the environment.





















































