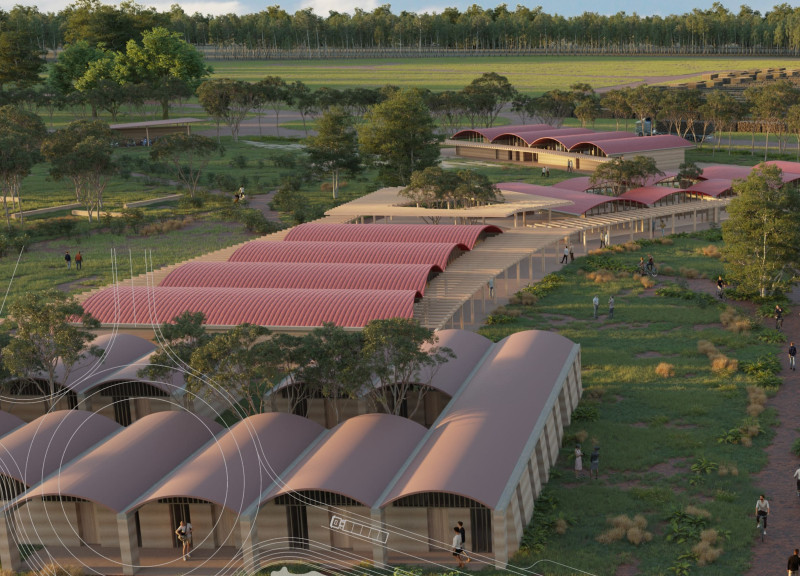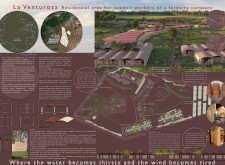5 key facts about this project
**Project Overview**
La Venturosa is located in the Vichada region of Venezuela, adjacent to the Amazon rainforest, and serves as a residential community for sawmill workers associated with a local forestry company. The design of this project aims to provide not only housing but also a supportive living environment that honors the cultural context and ecological setting of the region.
**Site Layout and Planning**
The development spans 1 hectare and incorporates dedicated zones for residential units, communal activities, and essential services. Structures are strategically arranged to enhance accessibility and promote social interactions among residents. Functional zoning facilitates distinct areas for living, working, and recreation, thereby fostering community cohesion.
**Building Structures and Materials**
Residential units feature prefabricated, modular designs that facilitate efficient construction and allow for future expansion as community needs evolve. The primary construction material is rammed earth, selected for its sustainability and structural integrity, significantly lowering the carbon footprint through the use of locally sourced materials. Additionally, local timber is extensively employed for structural components and finishes, while brick and concrete are utilized in foundational aspects to support infrastructure.
To address the climatic challenges of the Amazon, the design includes effective ventilation strategies and shaded areas to ensure year-round comfort. Renewable energy is harnessed through solar panels, while integrated water management systems promote rainwater catchment and greywater recycling, aligning with conservation goals. The layout and material choices reflect a commitment to sustainability, and the project supports the local economy by sourcing labor and resources from the surrounding community.


















































