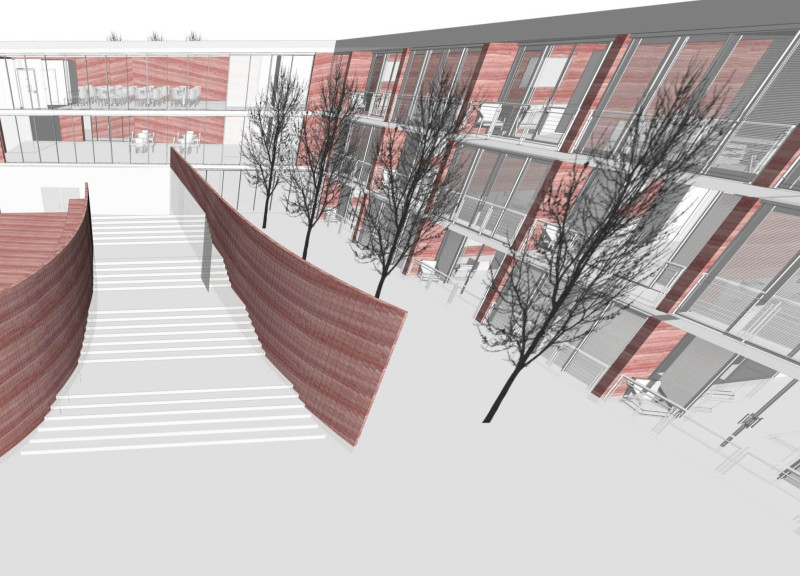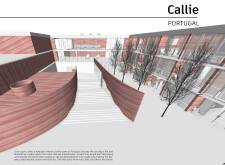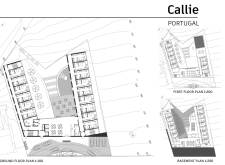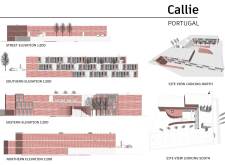5 key facts about this project
# Architectural Design Report: Callie, Portugal
## Overview
Located in a historic town in Portugal known for its earth-building traditions, the Callie project aims to integrate contemporary architectural practices with local construction techniques. The design seeks to create a space that aligns with the natural environment while addressing modern accessibility and functional needs.
## Spatial Strategy
The layout of Callie incorporates features that enhance accessibility and foster social interaction. All spaces comply with wheelchair accessibility standards and include built-in storage solutions, kitchenette areas, and adaptable spaces.
### Design Features:
- **Room Orientation**: An emphasis on south-facing rooms optimizes solar gain, promoting natural heating and reducing energy consumption.
- **Visual Connection**: Large windows throughout the building facilitate abundant natural light and offer extensive views, enhancing the integration with the outdoor environment.
## Materiality and Sustainability
A commitment to sustainable material usage underpins the design, honoring both the local context and the architectural vision. Key materials include:
- **Rammed Earth**: Utilized for walls, providing thermal mass and acoustic insulation while acknowledging the region's historical significance.
- **Glass**: Incorporated for windows and sliding doors to maximize natural light.
- **Steel and Concrete**: Used in structural components and surfaces, ensuring durability and stability.
This careful selection of materials supports energy efficiency and creates a warm, engaging interior aesthetic characterized by the interplay of textures and colors. The layered appearance of the rammed earth, complemented by modern finishes, contributes to the overall visual coherence of the project.





















































