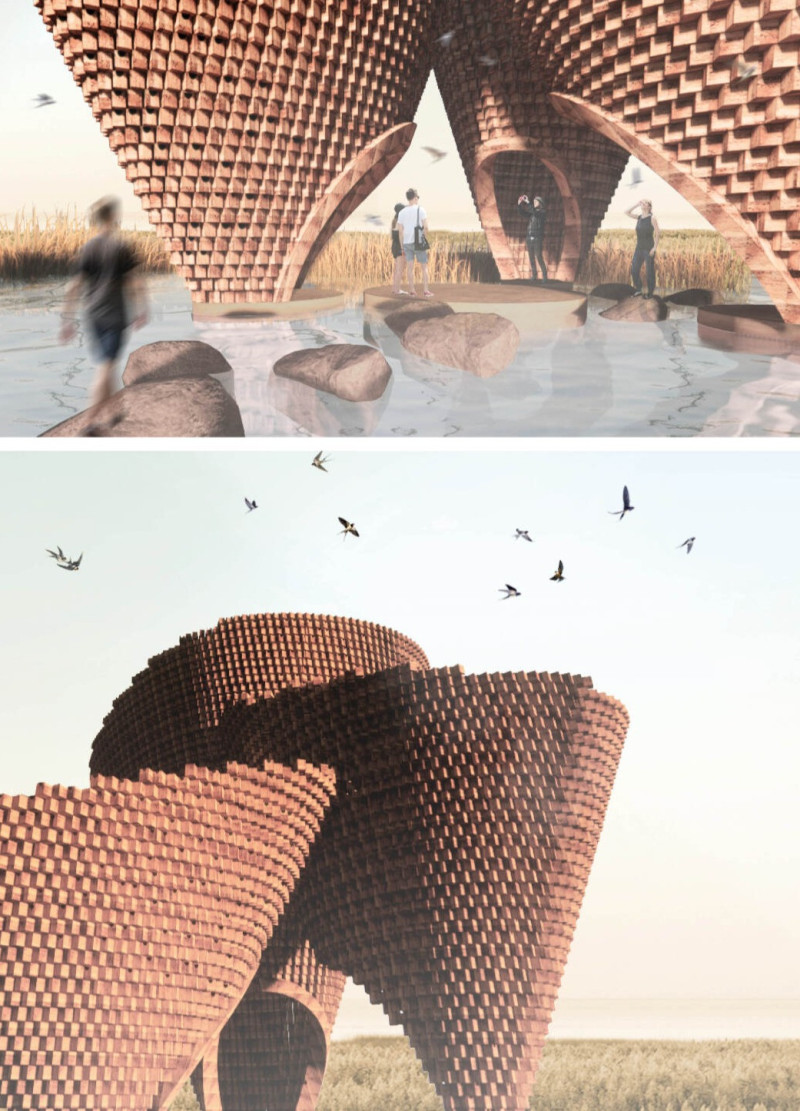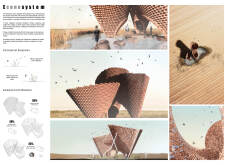5 key facts about this project
The project located in the Castilian fields of Spain reinterprets the region's historical landscape through a new structure that serves ecological and aesthetic functions. It aims to create a landmark that stands apart from the flat terrain, showcasing a contemporary identity rooted in nature. A significant component of the design is its focus on enhancing local biodiversity, providing refuge for migratory birds such as swallows and swifts.
Design Concept
The design features standalone pavilions that offer shelter, collect water, and provide shade for local wildlife. These structures contribute to a self-sustaining ecosystem in the area. The architectural forms consist of three inverted conoids that intersect and support each other, creating a unified space for birdwatching while enhancing the overall visual presence in the landscape.
Material Selection
Diverse types of rammed earth bricks are central to the construction. These bricks form the structural basis of the inverted conoids, with some variations incorporating mirrors and features designed as habitats for birds. The use of mirrors introduces an engaging element to attract avian species, promoting a dynamic interaction between wildlife and the spaces created.
Spatial Interaction
The areas within the pavilions encourage visitors to actively engage with the environment. By promoting interaction between architecture and nature, the design allows users to observe wildlife, creating a meaningful connection with the surrounding ecosystem. The placement of birdwatching spaces within the framework of the pavilions enhances the educational potential of the project, enriching the experience of both nature and architecture.
Thoughtful arrangement of habitats and interactive features elevates the user experience while fostering dialogue about sustainability and the role of architecture in rural settings. The design stands as a testament to the relationship between built form and natural processes.




















































