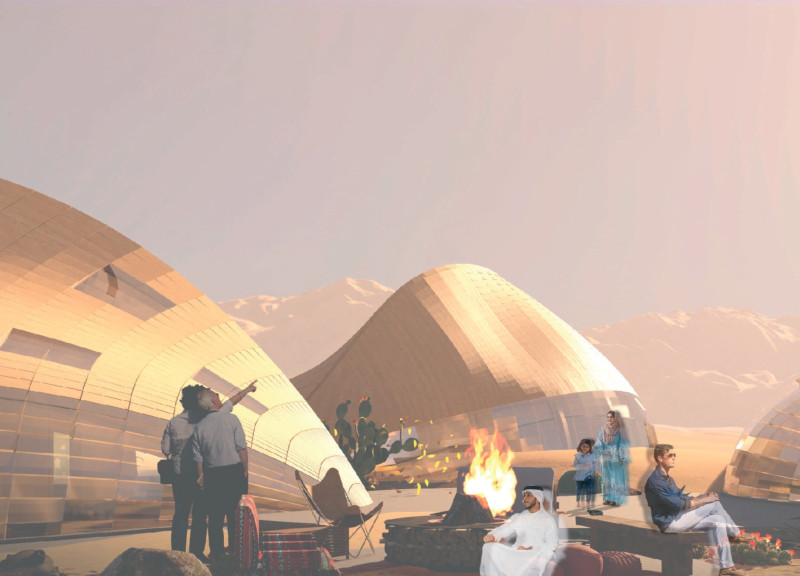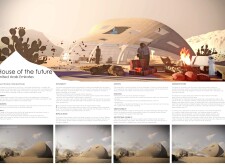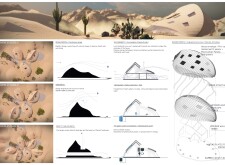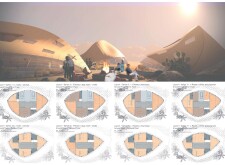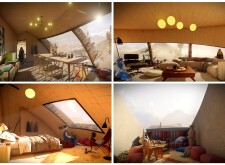5 key facts about this project
### Project Overview
Located in the United Arab Emirates, the House of the Future project is designed with a focus on sustainability, modernity, and contextual relevance. The design integrates contemporary architectural elements with considerations for the region's cultural and climatic characteristics. The objective is to create a living environment that is responsive to its natural surroundings while fulfilling modern residential needs.
### Spatial Strategy and User Adaptability
The layout provides flexibility through multiple configurations tailored to various family sizes and lifestyles. Options range from compact, single-family arrangements to larger communal spaces, allowing residents to customize their environments in accordance with individual preferences and dynamics. Interior spaces emphasize openness, enhancing livability in the desert climate through large windows that maximize natural light and offer expansive views of the landscape.
### Materiality and Sustainability
The material selection prioritizes local resources and eco-friendly practices. The structure utilizes pre-cast earth panels, which offer thermal mass and connect the house to its terrain. Photovoltaic and hydro panels are integrated to generate renewable energy and provide clean water, respectively. Passive energy strategies, such as natural ventilation inspired by traditional wind towers, reflect a commitment to minimizing the ecological footprint while addressing the region's specific environmental challenges.


