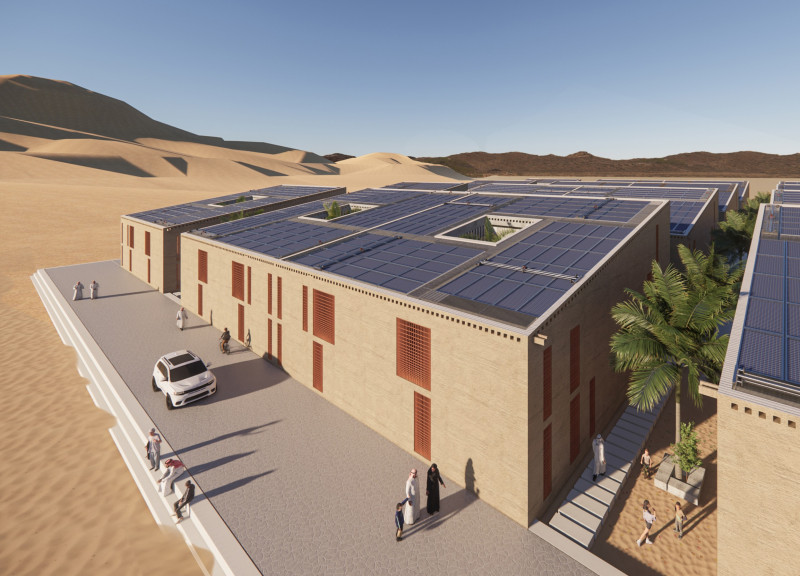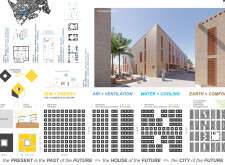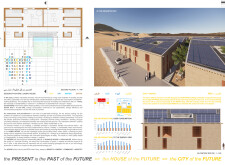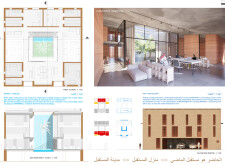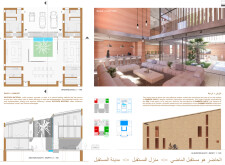5 key facts about this project
### Overview
Located in the arid climate of the United Arab Emirates, the project merges modern sustainability with traditional design principles, focusing on the vital elements of Sun, Air, Water, and Earth. The initiative aims to create comfortable living environments tailored to the climate's challenges, emphasizing a harmony between historical architectural practices and contemporary needs.
### Spatial Organization
The design features a courtyard layout that facilitates community interaction and serves as a natural cooling element. Various housing types, including single-family homes, row houses (40 units), and double houses (20 units), accommodate diverse demographic needs. This configuration promotes social engagement through open spaces, encouraging physical activity and inclusivity among residents.
### Materiality and Sustainability
Key materials include rammed earth, wood, and glass, with rammed earth being sourced on-site to enhance thermal efficiency and minimize environmental impact. Wood is used in joinery and shading elements, while glass allows for ample natural light and ventilation. The incorporation of solar panels addresses energy needs sustainably, and passive solar design principles are employed to maximize efficiency. Features such as cross-ventilation and a waterfall in the courtyard improve natural cooling and aesthetic appeal, while traditional wooden mashrabiyas enhance privacy and facilitate airflow.
### Layout Analysis
Floor plans are designed to maximize utility and foster a cohesive relationship between indoor and outdoor spaces. Central courtyards provide recreational areas and climatic buffers, while open living areas promote interaction among residents. Private zones are carefully allocated for comfort, maintaining a connection to communal spaces. This thoughtful organization underscores the project’s commitment to creating an environment that balances privacy with community living.


