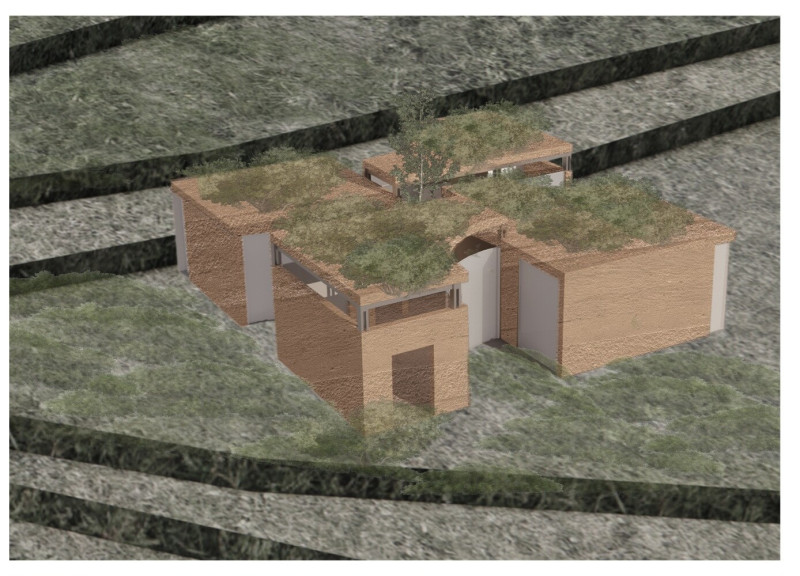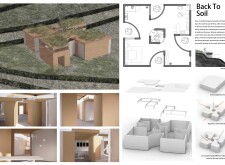5 key facts about this project
### Overview
The "Back To Soil" project is situated in a rural area of southwestern China, where it engages with traditional earth building techniques to address sustainable living. This initiative emphasizes environmental integration, material sustainability, and cultural relevance while adapting local architectural forms to contemporary residential needs. The design prioritizes the preservation of arable land and seeks to enhance the quality of life for its inhabitants through an efficient melding of indoor and outdoor spaces.
### Spatial Strategy
The architectural layout consists of interconnected volumes varying in height and orientation, creating natural wind corridors and light pockets that minimize the need for mechanical ventilation. A circular floor plan centers around a communal open space, promoting social interaction while respecting individual privacy needs within adjacent private rooms. This design fosters a sense of community and belonging, allowing spaces to adapt to various functions while maintaining intimacy.
### Materiality and Environmental Considerations
The primary construction material is rammed earth, which not only reflects the region's traditional practices but also provides thermal mass benefits. Transparent and semi-transparent materials are judiciously employed to enhance natural light and visual connections to the surrounding landscape. The design incorporates green roofs that function both as insulation and as an effective water retention system for managing local rainfall. Additionally, passive solar heating and natural ventilation strategies are integrated to reduce energy consumption, complemented by features like overhangs and terraces that enhance airflow and create dynamic outdoor living spaces.



















































