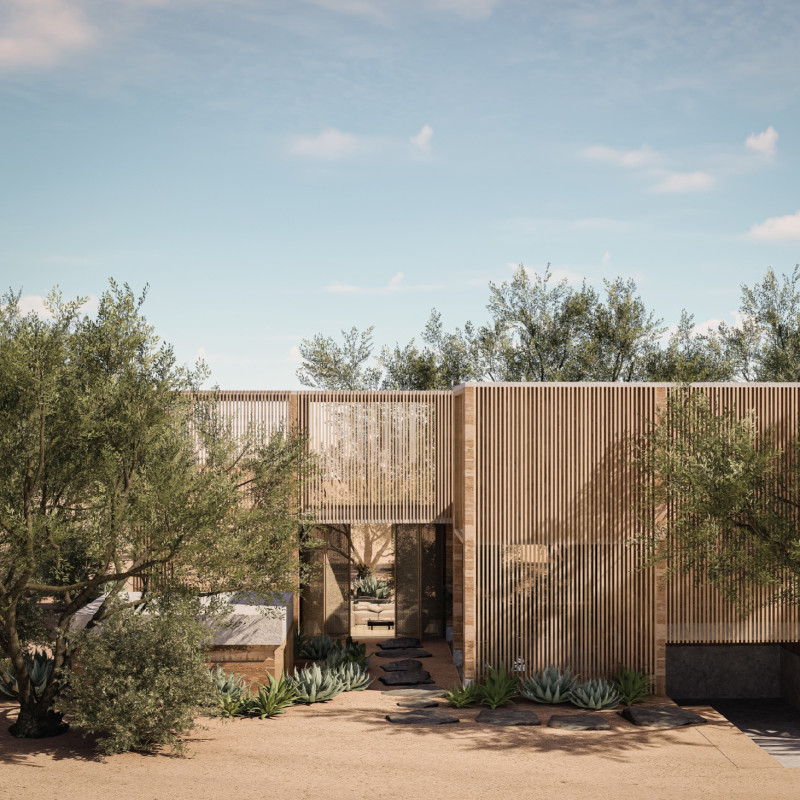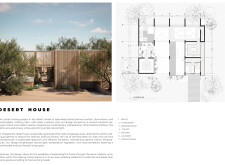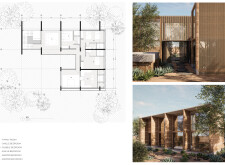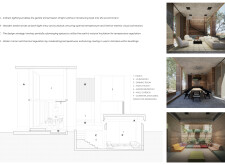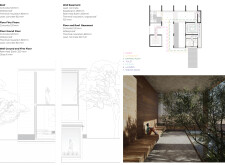5 key facts about this project
## Overview
Located in a desert region, the Desert House exemplifies a contemporary solution to social housing designed specifically for arid climates. Its intent is to address the challenges of extreme temperatures and resource limitations while fostering environmental harmony and community connectivity. The architectural strategy integrates indoor and outdoor living spaces, recognizing the significance of natural light and airflow in enhancing thermal comfort and livability.
## Spatial Configuration and Efficiency
The design promotes efficient circulation and functionality through a well-organized floor plan. Central to the layout is the Majlis, a communal area intended for gatherings and social interaction, complemented by living and dining spaces that optimize views and light. Private quarters, including bedrooms, are positioned to ensure privacy and are strategically designed to benefit from natural ventilation and picturesque landscape views. The inclusion of well-planned service areas, such as the kitchen and bathrooms, maintains a seamless transition between public and private spaces.
### Material Selection and Sustainability
Material choices reflect a commitment to sustainability, incorporating elements that enhance thermal performance while minimizing environmental impact. Rammed earth is utilized as a primary structural component, offering both natural insulation and aesthetic appeal. Concrete is employed in foundational and structural contexts, ensuring durability, while lattice wood serves dual purposes as shading devices and visual screens, balancing light entry and privacy. Glass elements facilitate the desired connection between indoor and outdoor environments, enriching the user experience. Sustainable landscaping, featuring native plant species, supports biodiversity and contributes to ecological stability within the site.


