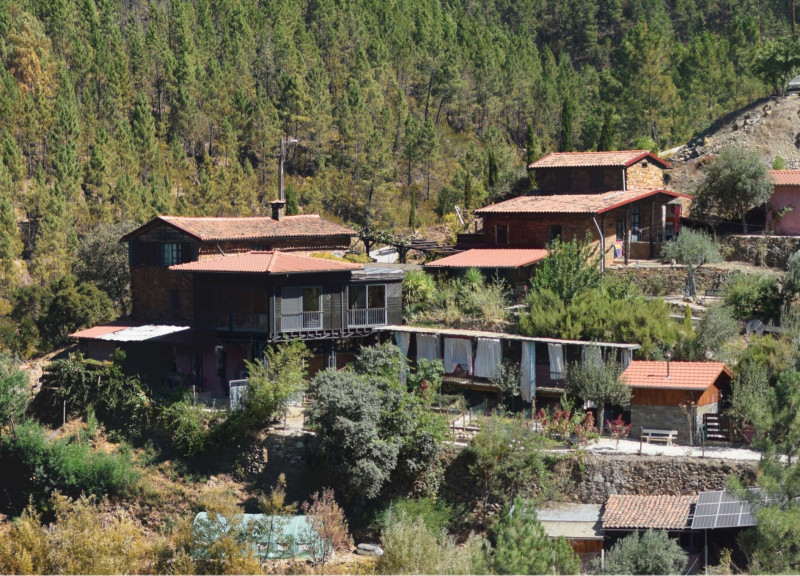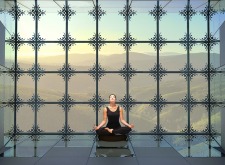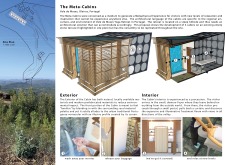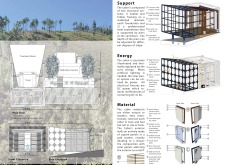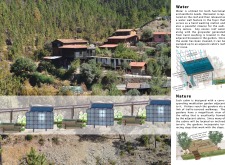5 key facts about this project
The Meta-Cabins project is located in Vale de Moses, Oleiros, Portugal. It is designed to promote relaxation and contemplation within a natural setting. The design focuses on blending with the local environment while providing a unique experience for visitors. Situated on a steep hillside, the cabins make use of an existing stone terrace, adapting to the landscape’s contours and maintaining a close connection with nature.
Exterior Design
The cabins feature an exterior that utilizes locally available materials to reflect the traditional architecture of the region. The front facade is crafted to fit harmoniously within the rural environment, ensuring that the structures do not disrupt the landscape. A grid system of square panels gives the buildings a textured appearance, emphasizing calmness and clarity in their visual presentation.
Interior Experience
Inside, the design emphasizes a journey for visitors. Upon entering through a small foyer, they are drawn into a larger Treatment Room with expansive views of the valley. This gradual transition fosters a sense of tranquility, encouraging visitors to engage with both the interior space and the surrounding nature. The layout supports a contemplative atmosphere, promoting reflection and connection.
Water Integration
Water plays a key role in the design, serving practical and aesthetic needs. A rainwater collection system channels water from the roof into a water wall feature positioned in the foyer, which also functions as a handwashing station. This feature creates a soothing sound that enriches the visitor's experience. The project incorporates a bioswale for treating greywater, enabling responsible reuse of water while maintaining ecological awareness.
Structural Considerations
The cabins are supported by a dual structural system that includes lumber and timber framing on a stabilized rammed-earth foundation. A prefabricated steel exoskeleton is set on adjustable piers, allowing for flexibility as it adapts to the varied slopes of the terrain. This well-thought-out structural approach provides both stability and functionality, ensuring the cabins respond effectively to their environment.
The attention to detail in the exterior wall panels enhances visual interest. As sunlight moves throughout the day, it creates dynamic shadows, adding another layer of interaction between the cabins and the surrounding landscape.


