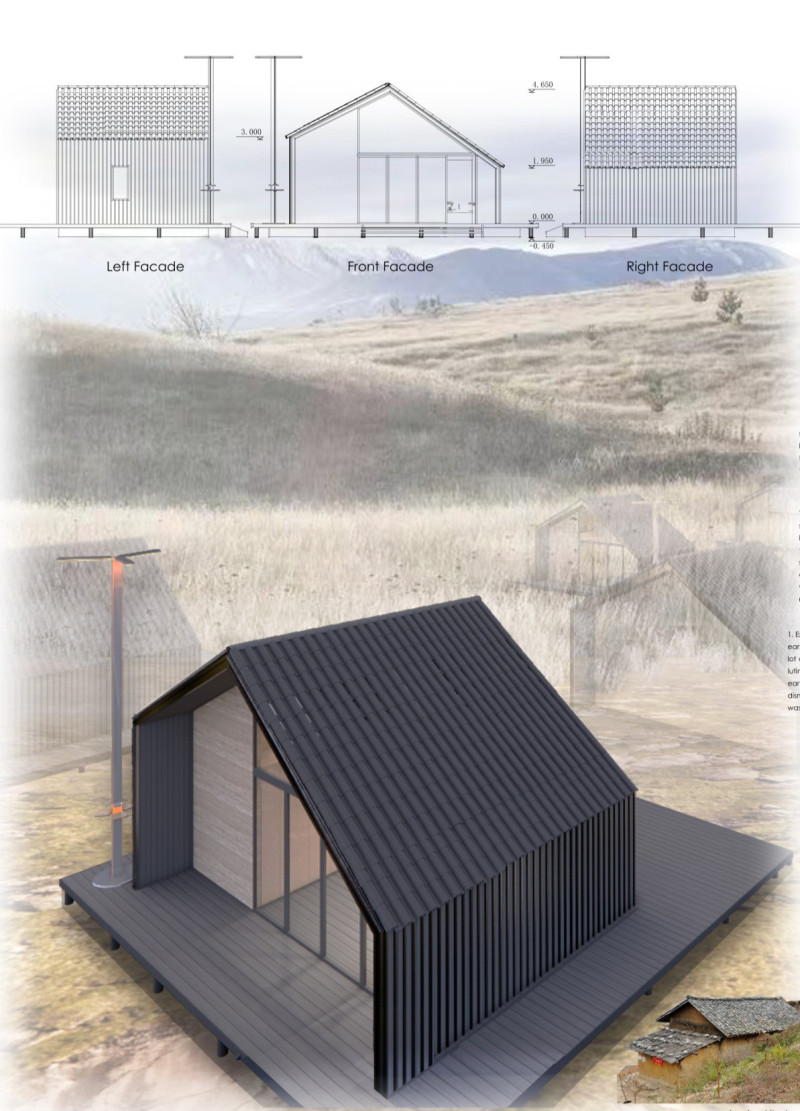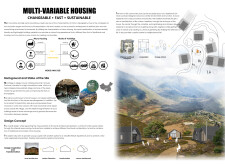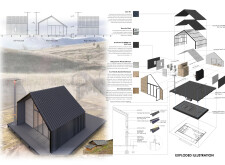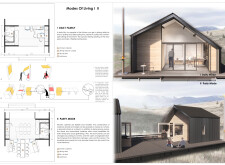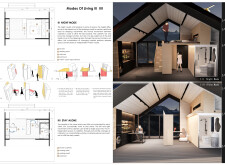5 key facts about this project
### Overview
Located in Mai Village, Meigu County, Sichuan Province, the Multi-Variable Housing project addresses the challenges of rural living in mountainous terrain. The design aims to create adaptable, sustainable, and community-centric living spaces, integrating local cultural elements and modern architectural principles. Acknowledging the socio-economic stagnation historically tied to the region's topography and limited transportation, the project focuses on reshaping living experiences to enhance environmental and social outcomes.
### Spatial Strategy
Central to the design is the concept of adaptability, allowing structures to change based on residents' needs and activities. Inspired by traditional Chinese courtyards, the layout facilitates interaction among community members, thereby reinforcing social ties. The architectural form employs an enclosed courtyard design that serves as a communal space, encouraging cultural practices and social gatherings. Various functional zones are introduced, including modes tailored for daily family use, social events, individual privacy, and workspaces, enabling versatile spatial configurations within the living environment.
### Material Selection and Sustainability
A commitment to sustainability is reflected in the careful choice of materials that prioritize local availability and environmental responsibility. The structural frame utilizes recycled steel for enhanced durability and reduced ecological impact, while solar tiles integrated into the roof promote renewable energy utilization. The use of QuadCore K1000RW lightweight composite wall panels optimizes thermal insulation, and eco-friendly bonded fiberboard contributes to a welcoming interior atmosphere. Additionally, rammed earth sheets in the foundation and interior walls improve thermal mass, while composite decking provides durable, low-maintenance outdoor surfaces. This thoughtful material palette aims to minimize the ecological footprint while maintaining modern living standards.


