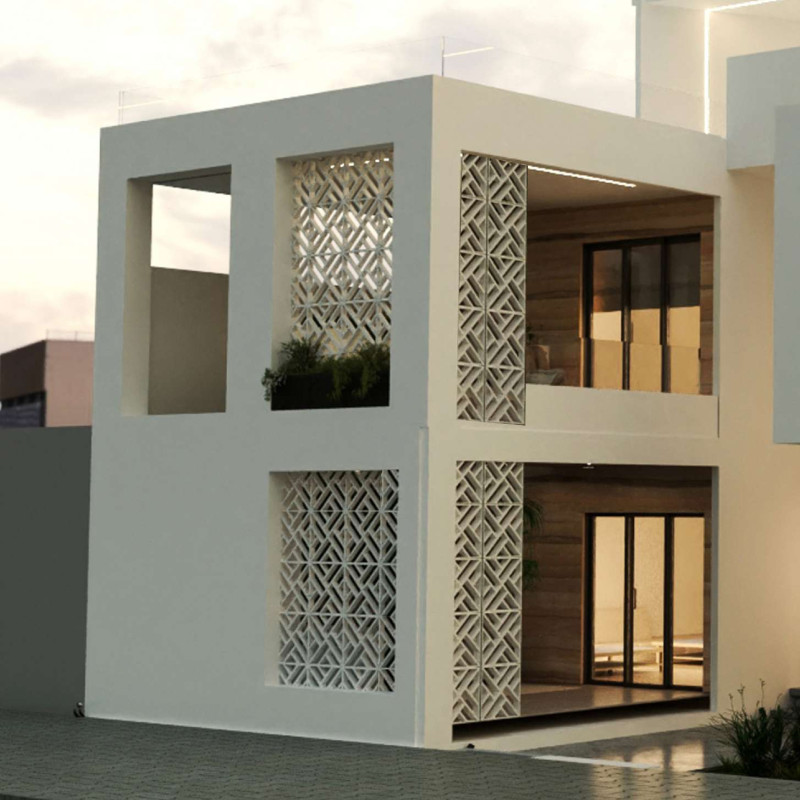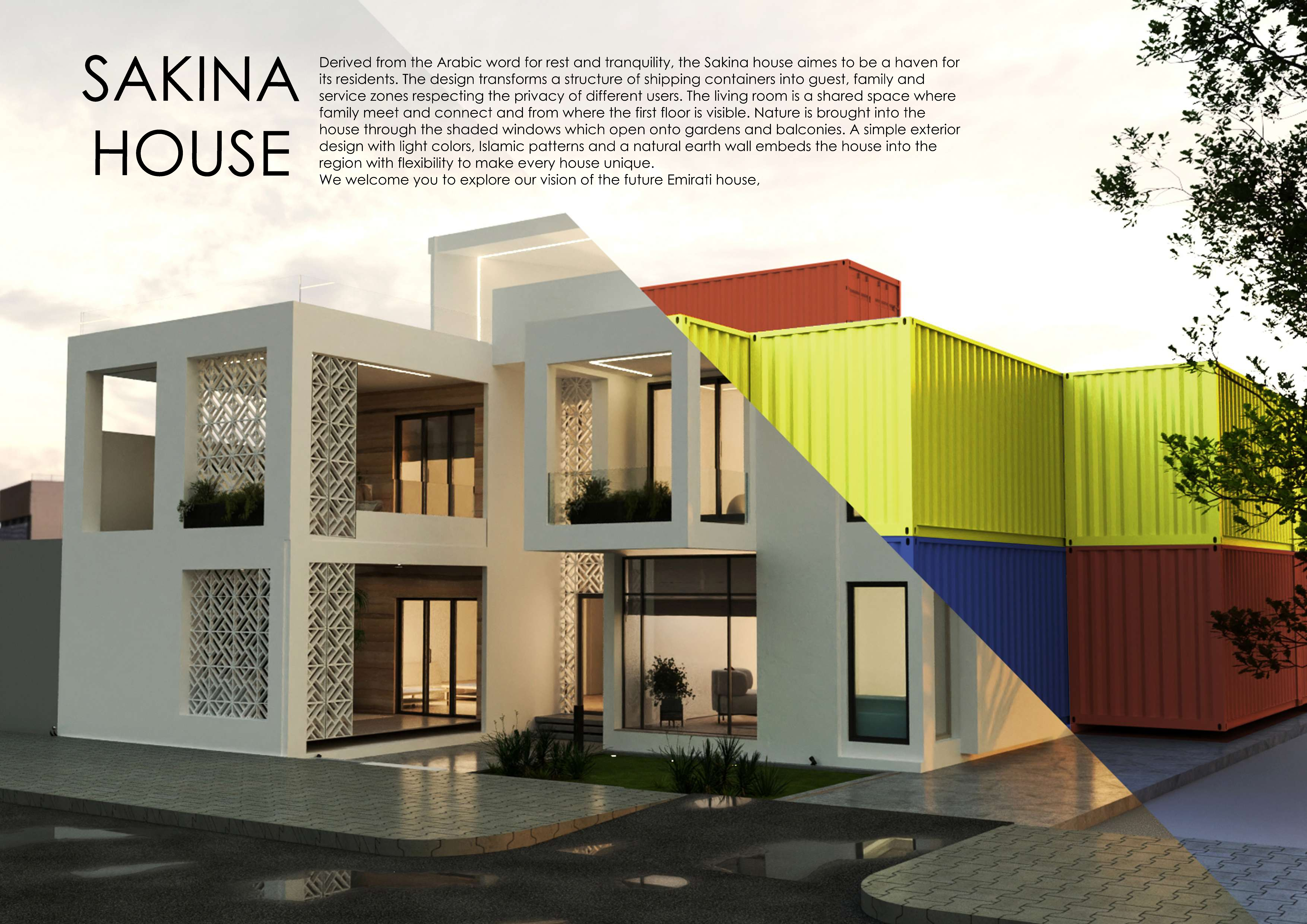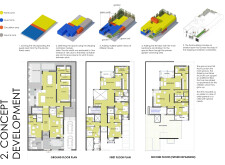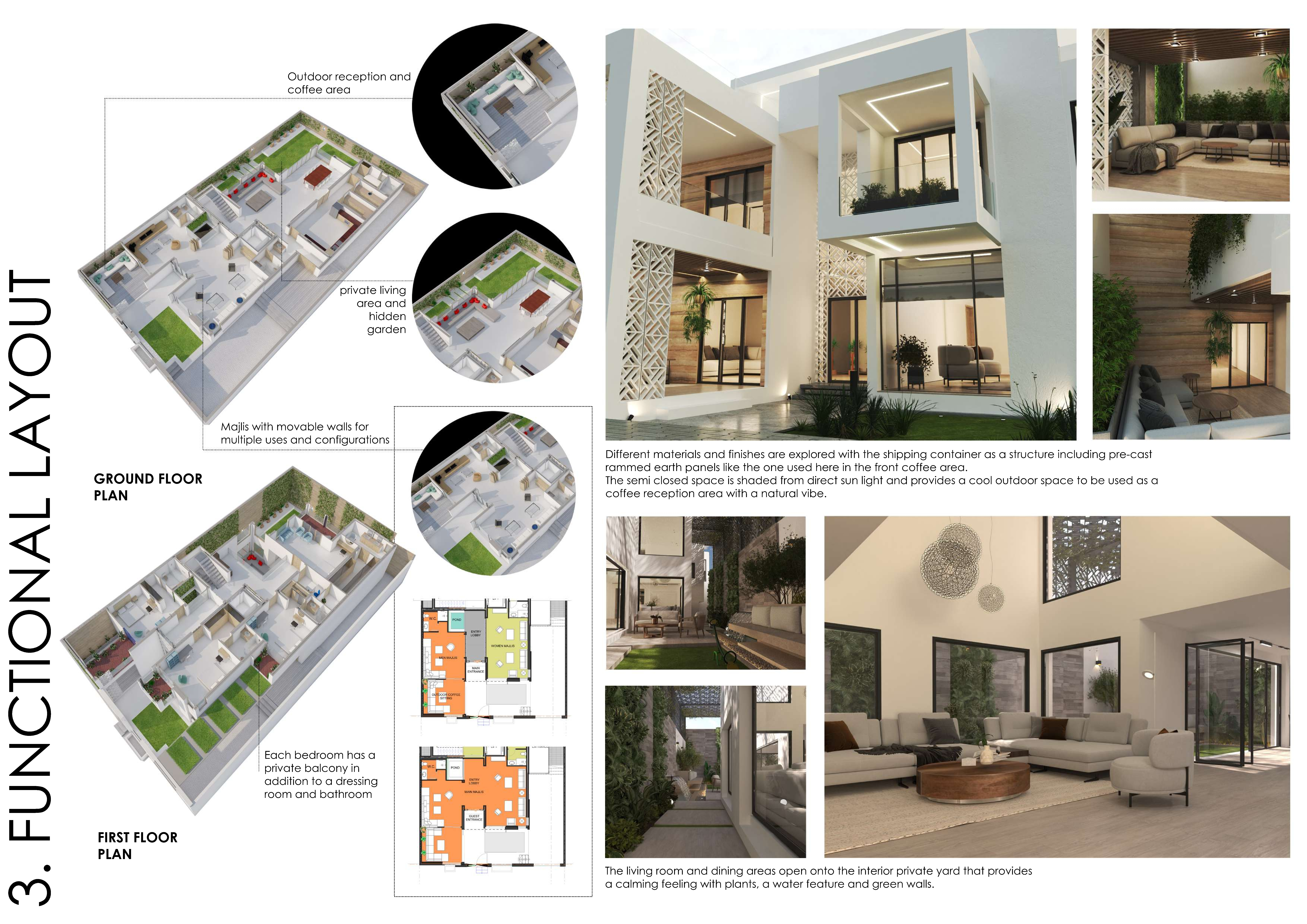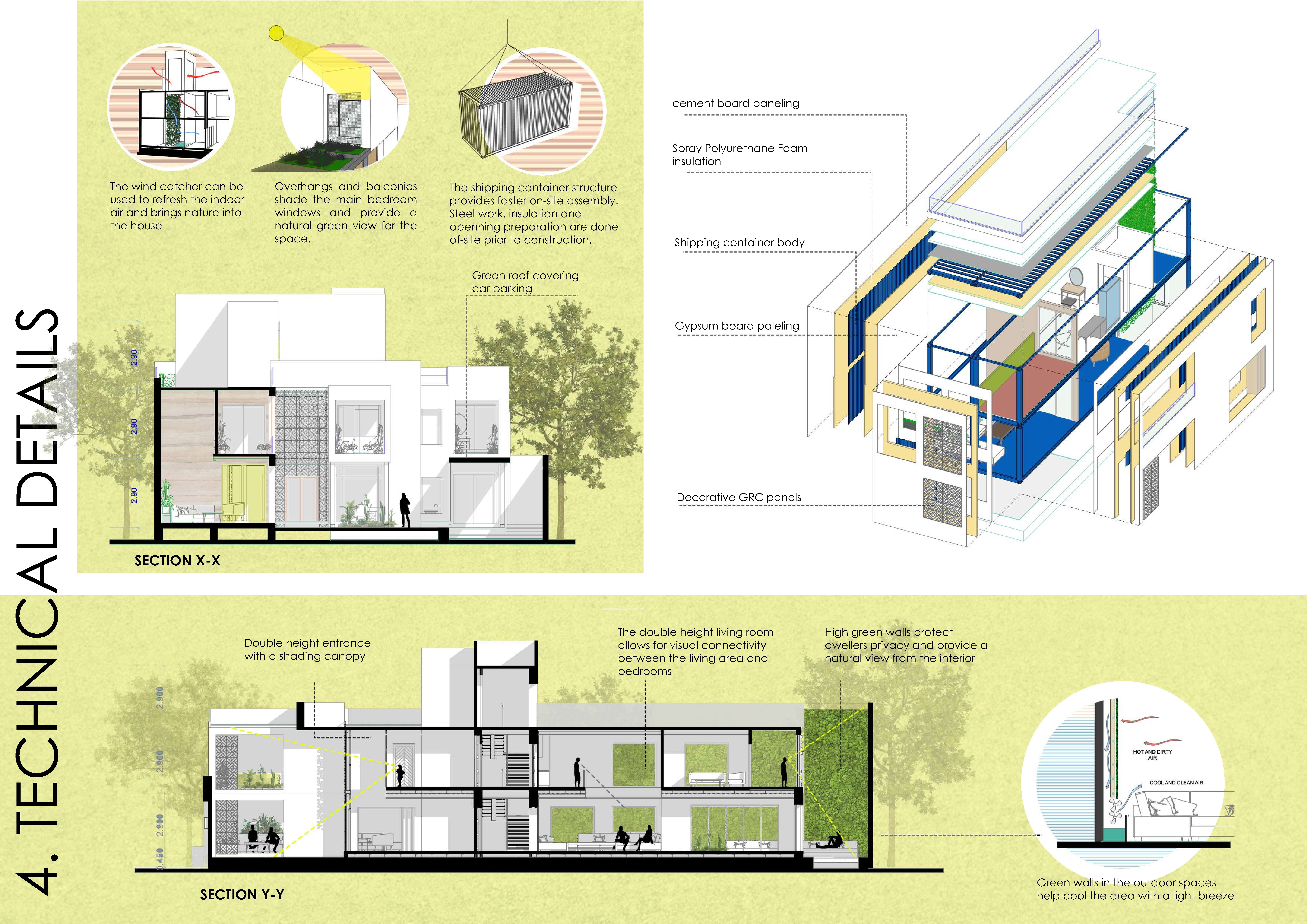5 key facts about this project
### Overview
Sakina House, located in the United Arab Emirates, represents an architectural response to contemporary living while honoring cultural values and environmental sustainability. The design utilizes repurposed shipping containers to create a residential space that emphasizes flexibility, thoughtful zoning, and community interaction. The project aims to foster a tranquil living experience, deeply rooted in the principles of modern Emirati lifestyle.
### Spatial Organization
The zoning strategy effectively delineates the home into distinct areas: a family area featuring communal spaces such as a dining room and kitchen, a guest zone providing privacy for visitors, and a service area that supports household functions without disrupting interactions among family members. Outdoor spaces, including gardens and green areas integrated at various levels, enhance this organization and promote a connection between indoor and outdoor living.
#### Material Utilization
The construction of Sakina House incorporates a diverse range of materials to address both aesthetic and functional requirements. Shipping containers serve as the primary structural elements, contributing to the building's unique character. Complementary materials, such as pre-cast rammed earth panels and GRC (Glass Reinforced Concrete) panels, reinforce durability and provide thermal benefits. The meticulous selection of materials supports sustainable practices, making the design not only innovative but also environmentally responsible.


