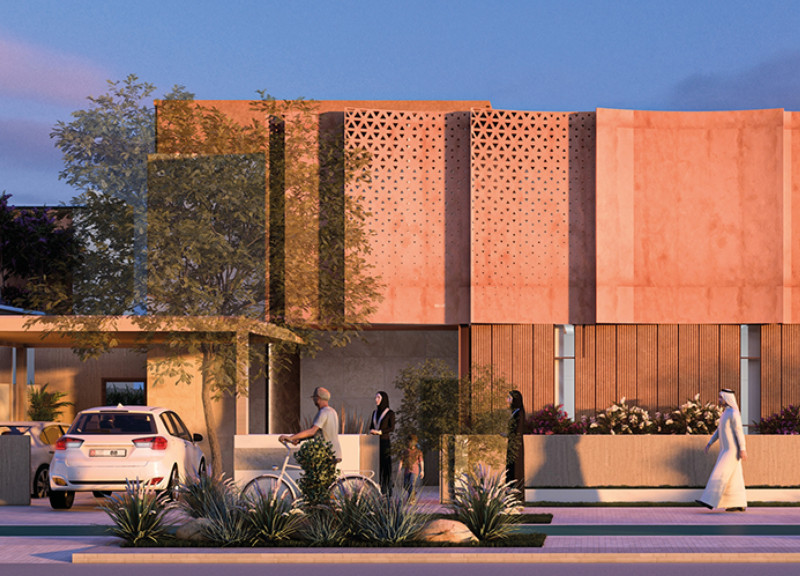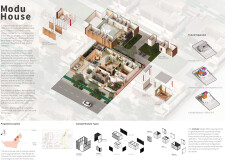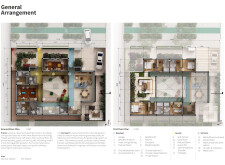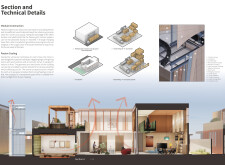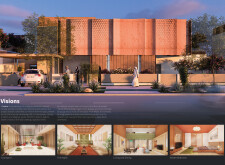5 key facts about this project
## Analytical Report on the Modu House Architectural Design Project
### Project Overview
Located in Sharjah, UAE, the Modu House serves as a modular housing solution designed to meet the diverse needs of families, while aligning with the UAE’s long-term sustainability vision for 2050. This project emphasizes a flexible living experience through its innovative use of modular components, enabling residents to customize their spaces and adapt as their needs evolve.
### Spatial Arrangement and Design Outcomes
The ground floor plan is organized around a central courtyard, which acts as a focal point for community interaction and private leisure. This design integrates designated living spaces, including a living room, dining area, and kitchen, along with guest accommodations that maintain privacy. The courtyard is enhanced with shaded seating and a water feature, contributing to passive cooling and natural ventilation through strategically placed vents.
The first floor continues the modular approach by incorporating additional living quarters, which can accommodate family growth. Key features include a master suite with en-suite facilities and flexible spaces such as children's rooms and terraced gardens. This arrangement fosters a balance between community cohesion and individual privacy, enhancing the overall living experience.
### Materiality and Sustainability
The Modu House utilizes a range of materials selected for their sustainability and cultural resonance. Key elements include timber flooring for warmth, concrete slabs for structural integrity, and rammed earth facades that evoke traditional Emirati aesthetics while ensuring climate adaptability. Modular connection panels facilitate future expansion, and breezemechanic cladding enhances passive cooling. High-performance insulation further contributes to energy efficiency and indoor comfort. This combination of materials not only optimizes functionality within the UAE's environmental context but also reflects a commitment to ecological consciousness and cultural integrity.


