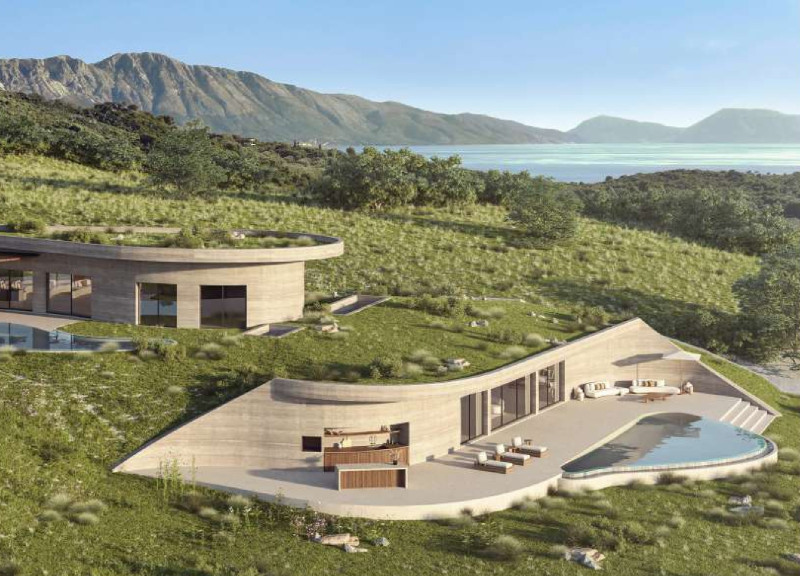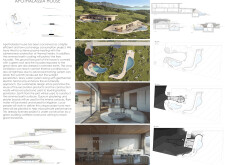5 key facts about this project
## Overview
Located in a tranquil area with expansive views, the Apothalassia House is designed with a focus on sustainability and energy efficiency, incorporating various passive design strategies to minimize energy consumption. The project prioritizes ecological materials and local construction practices, aligning its objectives with environmental stewardship and the preservation of the surrounding ecosystem.
## Spatial Strategy and Form
The architectural layout emphasizes functionality while enhancing the relationship between the interior and exterior environments. The building showcases an organic form that flows with the landscape, characterized by fluid lines that facilitate cross-ventilation and maximize natural light. The roof integrates a green component that encourages biodiversity and reinforces thermal insulation.
## Materials and Sustainability Practices
The choice of rammed earth for the building's facades highlights both sustainability and thermal performance, resulting in excellent insulation and a natural aesthetic. Key sustainable practices employed throughout the design include geothermal heating for efficient climate control, a grey water recycling system to conserve water, and rainwater harvesting for non-potable uses. Local materials and labor promote community involvement and minimize transportation emissions, further enhancing the project's environmental impact.
Inside, open living spaces are defined by large windows that invite natural light and offer unobstructed views of the landscape, while gypsum plastering creates a modern yet warm aesthetic that supports indoor climate regulation. The overall design is complemented by furnishings that reflect the architectural ethos, featuring rounded forms and natural materials.




















































