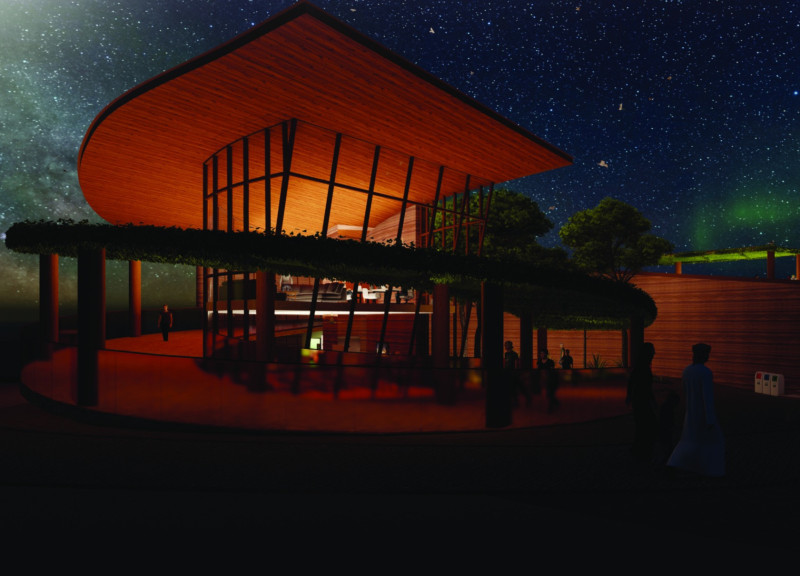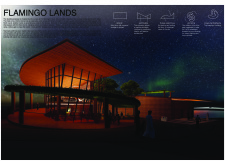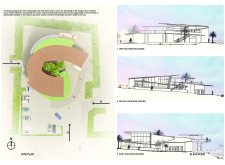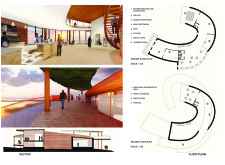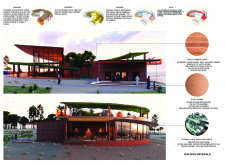5 key facts about this project
Flamingo Lands is an architectural design that gracefully combines nature with human activity in an inviting setting. Located in a wetland area rich in wildlife, the facility serves as a center for education and recreation focused on flamingos. The design draws influence from the smooth curves of a flamingo's neck, resulting in a structure that encourages interaction while allowing people to enjoy the beauty of the natural surroundings.
Design Concept and Layout
The building features two main curves: the East curve, designed as an open floor plan that facilitates easy movement, and the North curve, created as a continuous ramp leading to a terrace. This thoughtful arrangement promotes a natural flow between indoor and outdoor spaces, enhancing the experience for visitors. The radial design offers varied views from multiple angles, creating a dynamic connection with the wetland area.
Material Selection
Rammed earth serves as the main construction material, selected for its sustainability and compatibility with the local landscape. This material provides an attractive visual appeal while ensuring practical benefits such as resistance to moisture and fire. The warm tones and textures of rammed earth blend well with the sandy environment, making the building stand out without overwhelming the natural setting.
Sustainability Features
Several design elements promote sustainability, including a large roof overhang that reduces heat gain and improves comfort for those waiting outside. This feature functions as a protective shade, allowing airflow to circulate. The narrow building form, combined with an open layout, encourages cross-ventilation, helping to maintain a pleasant indoor climate without the need for heavy reliance on air conditioning.
Pathway and Visitor Engagement
The pathway that connects the interior and exterior spaces is curvilinear, guiding visitors on an exploratory journey. This path leads to the terrace, where individuals can closely observe the wildlife and create a deeper connection with their surroundings. Areas shaded by climbing plants add to the atmosphere, highlighting how the design brings together the built environment and natural habitat.
The two intertwining curves of the structure reflect the interplay between architecture and nature, allowing visitors to engage fully with their environment in a meaningful way.


