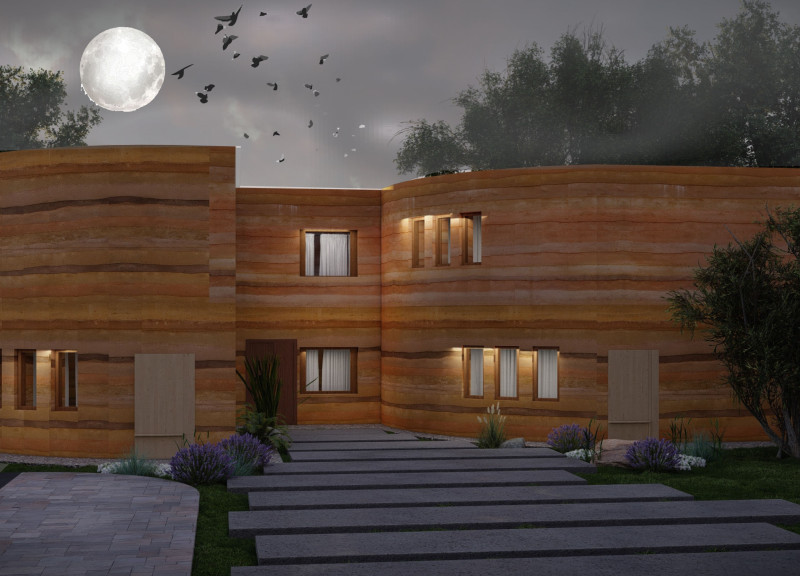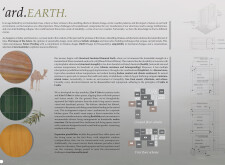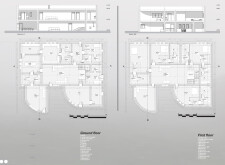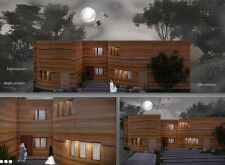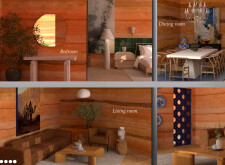5 key facts about this project
# Architectural Analysis Report: ‘ard.EARTH Project
## Overview
Located within a context that emphasizes ecological sustainability, the ‘ard.EARTH project addresses contemporary environmental challenges through its commitment to innovative design principles. The project embodies a philosophy of Future Proofing, focusing on resilience and adaptability in the face of climate change. Central to this vision is the concept of Design for Disassembly (D&D), which acknowledges the significance of resource limitation and the necessity of adaptable living spaces over time.
## Modular Spatial Strategy
The design features two distinct spatial modules: a 2.5m x 5.0m size allocated for sanitary functions and a larger 4.5m x 5.0m module designated for multipurpose use. This modular approach facilitates diverse living arrangements and supports an organic evolution of the spaces, allowing them to adapt to the changing needs of the inhabitants.
The ground floor layout incorporates a Majlis, promoting social interaction, in addition to a functional kitchen and pantry area optimized for natural light and spatial balance. Living rooms are configured to accommodate various activities, creating a coherent flow between private and communal areas. A service block further enhances practicality while maintaining the overall aesthetic appeal. The design connects indoor and outdoor spaces, emphasizing the importance of biophilic principles in fostering a strong relationship between residents and their environment.
## Material Selection and Environmental Considerations
A significant aspect of the ‘ard.EARTH project is its thoughtful use of materials, particularly Structural Insulated Rammed Earth, which combines the resilience of concrete with eco-conscious components. This material choice enhances thermal regulation while safeguarding indoor air quality by eliminating harmful chemicals.
Other materials include wood, which adds warmth and aesthetic richness, glass, strategically employed to maximize natural light and minimize heat loss, and natural stone, potentially used for landscaping. This comprehensive material strategy not only prioritizes energy efficiency but also integrates the building within its ecological context, reinforcing its sustainability credentials through a clear focus on health and environmental responsibility.


