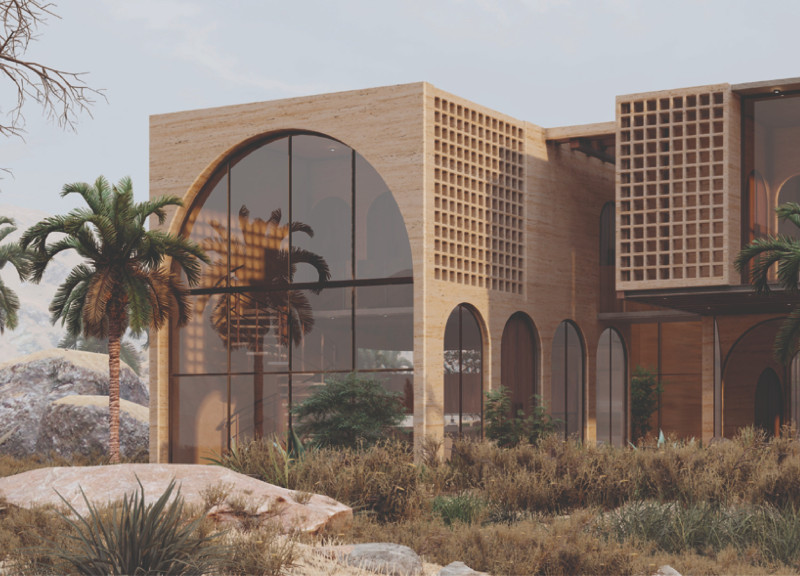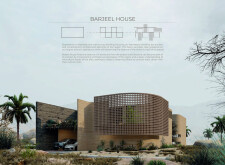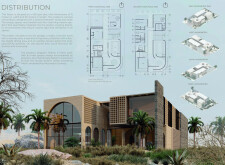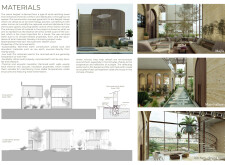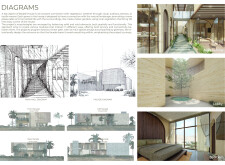5 key facts about this project
# Barjeel House: Architectural Report
## Overview
Located in a culturally significant region, Barjeel House embodies a modern architectural approach that integrates traditional design elements with contemporary needs. Serving as both a residence for a modern family and a representation of local heritage and community values, the project's design intentionally reflects the historical and cultural contexts of its surroundings while prioritizing functionality.
## Spatial Organization and User Experience
Designed on a 450 square meter plot, Barjeel House spans two floors, meticulously organizing spaces to facilitate both communal and private interactions. The ground floor features a two-car garage, a spacious Majlis that serves as the social hub, and a living room and kitchen area with a double-height ceiling, enhancing the sense of volume and connectivity. An outdoor terrace seamlessly connects with the interior to encourage outdoor activities. The second floor accommodates four bedrooms, each designed to optimize natural light and views, contributing to a tranquil and restorative environment. Linear pathways flanked by greenery enhance privacy while enriching the sensory experience within the home.
## Sustainable Material Choices
The material palette of Barjeel House is primarily composed of rammed earth, sourced locally to minimize environmental impact. This choice not only aligns with sustainable building practices but also offers structural durability and effective thermal and acoustic insulation. Additional materials, such as expansive glass windows, local stone, and wooden elements, provide visual depth and warmth to the interiors. The incorporation of reflective water features, including mirrors and pools, further supports the passive cooling strategy, enhancing the overall indoor climate and promoting biodiversity within the landscape.


