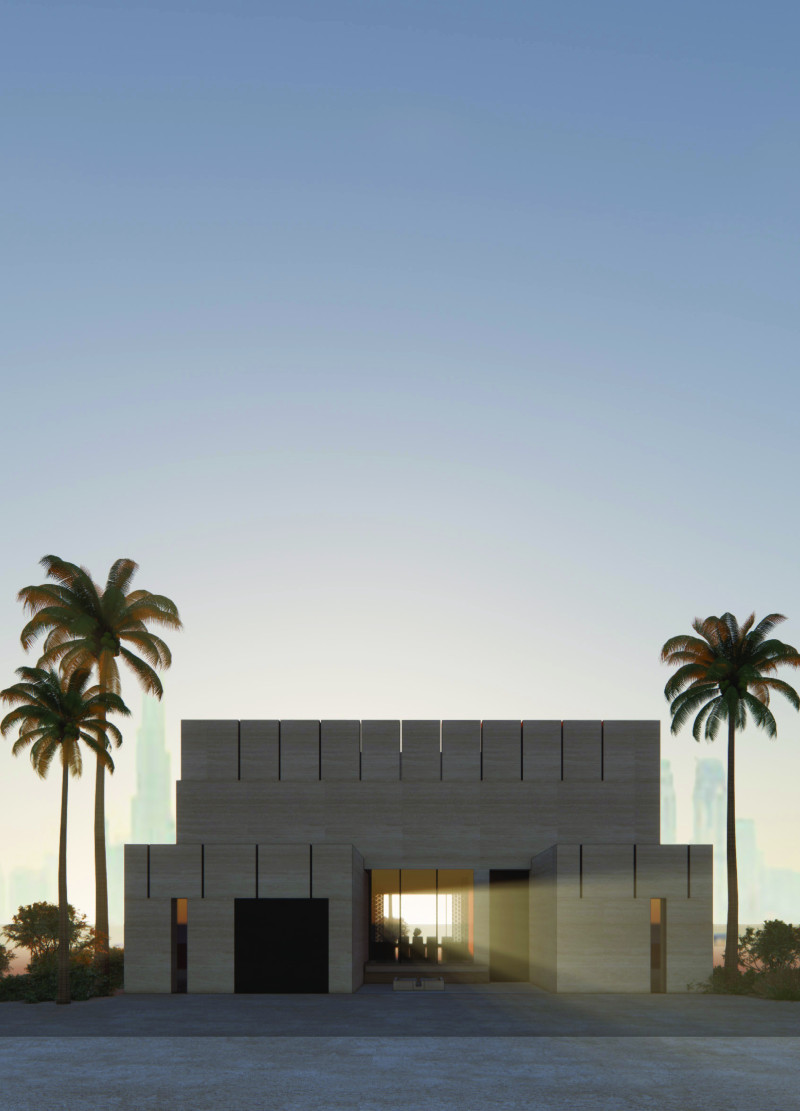5 key facts about this project
### Overview
Bayt Al Mustaqbal is situated in Dubai and reflects the city’s cultural heritage while integrating modern design and sustainable building practices. The architectural concept evolves from the traditional typology of residential structures in the region, aiming to harmonize historical context with contemporary living. The project aligns with Dubai's smart city vision for 2050, showcasing a narrative that spans from traditional architecture to modern residential solutions.
### Spatial Organization
The spatial arrangement is designed with a clear hierarchy that balances public and private areas. Public spaces, including a front yard and a majlis, are intended to foster community interaction and embody the cultural customs of hospitality. Semi-public areas such as the dining and living spaces are designed with integrated courtyards to promote natural light and airflow, enhancing the indoor-outdoor experience. Private areas, including bedrooms, are thoughtfully separated to provide tranquility, while additional semi-private spaces ensure a balance between communal and personal privacy.
### Material Considerations
The materiality of Bayt Al Mustaqbal emphasizes sustainability through the use of locally sourced materials that reflect the environment. A primary element is **rammed earth**, utilized for its thermal mass properties and visual appeal. Load-bearing **tongue and groove panels** contribute to the structural integrity while enhancing energy efficiency. Natural color pigments provide a cohesive aesthetic in line with the local landscape, while **ISO panels** are strategically used for insulation, improving the overall energy performance of the building. Each material has been selected to minimize environmental impact, underscoring a commitment to sustainable construction methods.


