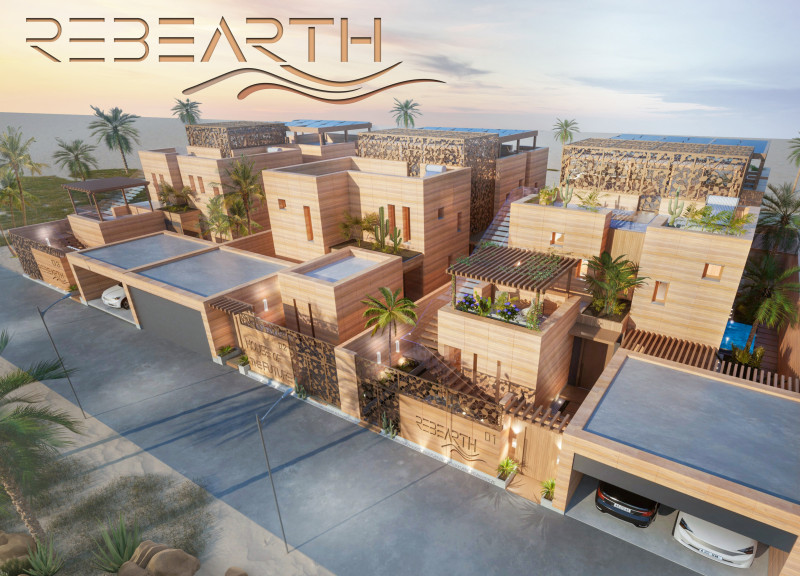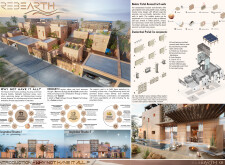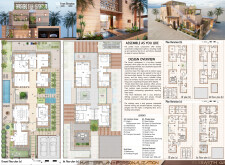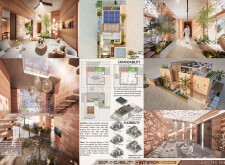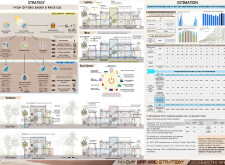5 key facts about this project
### Overview of the Project
This architectural design is situated in Dubai, UAE, and aims to provide a sustainable living environment that respects and integrates Emirati cultural values. It combines traditional architectural practices with contemporary construction techniques to address the specific climatic challenges of the desert. The project emphasizes modular design, which offers adaptability and customization while fostering a sense of community among residents.
### Spatial Configuration and Community Focus
The project incorporates a two-story covered courtyard, a hallmark of traditional Emirati homes, designed to encourage social interaction and cultural gatherings. This central space links various living areas with the outdoors and serves as a passive climate control element. Additional family-oriented amenities, including playrooms and outdoor grilling areas, reflect the importance of communal spaces in the cultural context of the region.
### Material Selection and Environmental Strategies
The design utilizes a range of environmentally responsive materials such as rammed earth, heat-reflective glass, and sustainable loam flooring to enhance thermal efficiency and make use of local resources. The construction employs advanced techniques, including Prefab Lightweight Insulated Panels (SIPS), which support scalability and flexibility for evolving family needs. Sustainable features include solar panels, greywater recycling systems, and rainwater collection, collectively promoting off-grid living and effective resource management in arid conditions.


