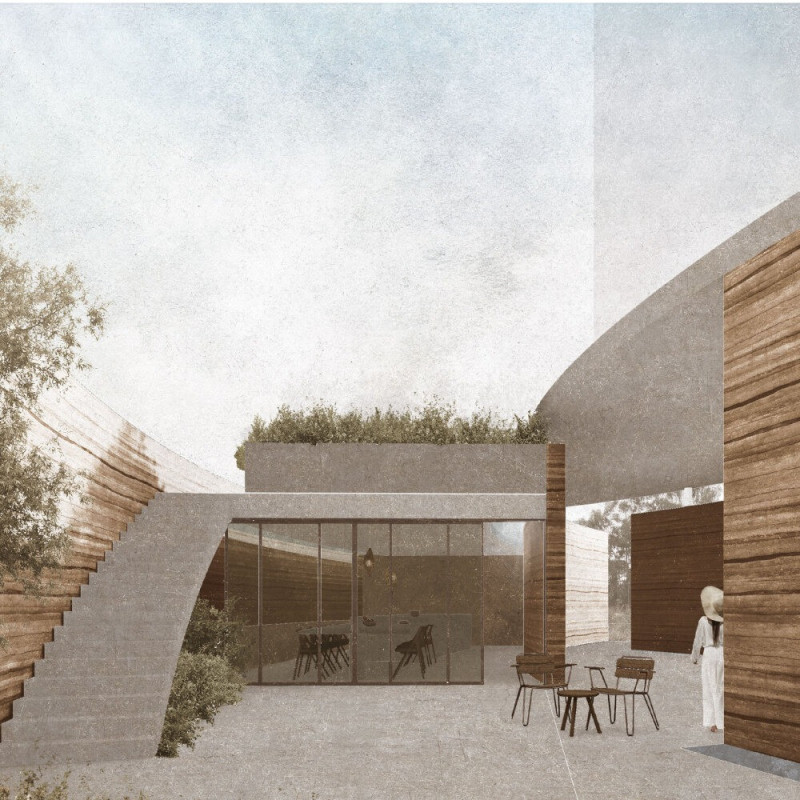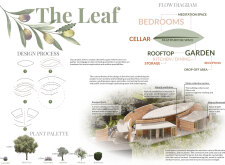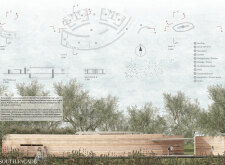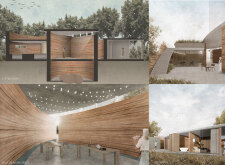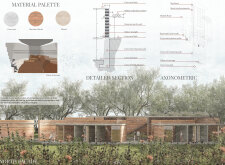5 key facts about this project
### Project Overview
Located in a region renowned for its olive cultivation, the design is a multi-functional space intended for olive oil tasting and related activities. The project draws inspiration from the olive leaf, representing cultural heritage and nourishment. The layout is designed to enhance visitor engagement by integrating both private and public spaces while maintaining connections with the surrounding landscape.
### Spatial Configuration
The spatial arrangement is carefully planned to facilitate user interaction and community engagement. Key features include a rooftop garden that creates a relaxing environment overlooking olive groves, multipurpose areas adaptable for various activities, and private zones such as bedrooms positioned to ensure tranquility. Additionally, a dedicated meditation and prayer room provides a space for reflection within the overall design. The circular configurations within the building promote accessibility and encourage social interactions among visitors.
### Materiality and Sustainability
The material selection emphasizes sustainability and environmental harmony. Rammed earth serves as a primary construction material, known for its thermal mass properties and low carbon footprint. Wood is utilized in structural framing and finishes, providing warmth and complementing the natural surroundings. Durable concrete is employed for foundations and retaining walls, contributing to structural integrity. An integrated water collection system showcases a commitment to sustainability by reusing rainwater. This thoughtful material palette enhances the aesthetic qualities of the project while underscoring its ecological goals, in line with contemporary architectural practices.


