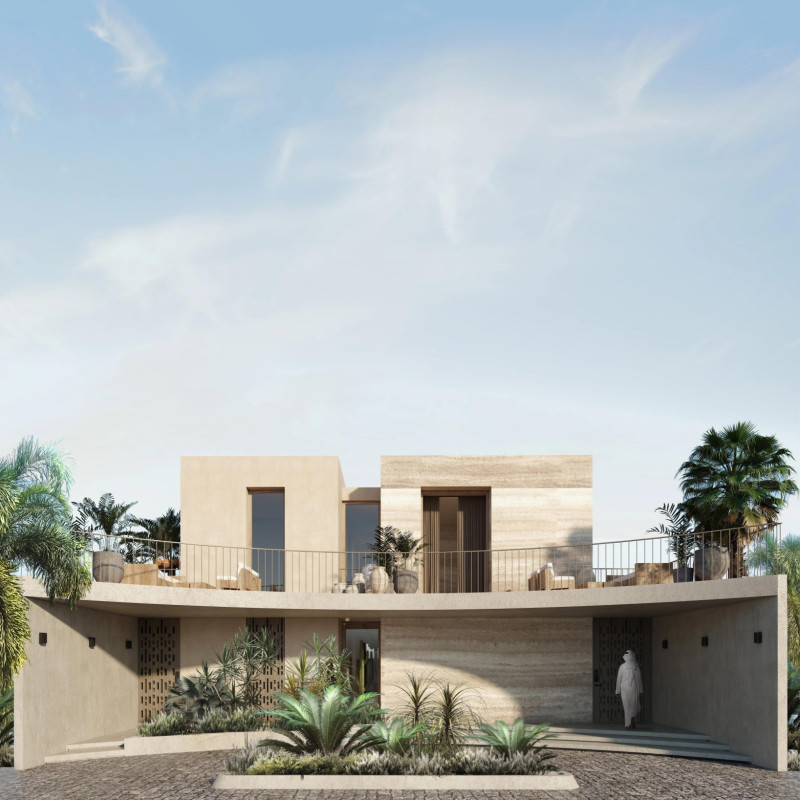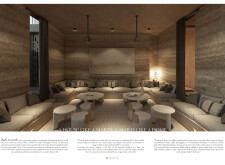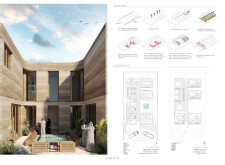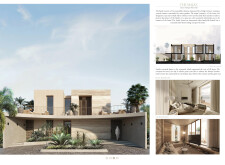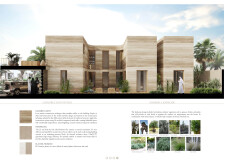5 key facts about this project
### Project Overview
The initiative titled "A House Like a Majlis, A Majlis Like a Home" is located in the United Arab Emirates and aims to integrate modern living with traditional Emirati values. This design emphasizes the creation of spaces that evoke the character of a majlis, a traditional gathering area, while incorporating sustainable building practices into its material choices and architectural form.
### Spatial Organization and Functional Flow
The project features a carefully structured layout that delineates communal and private areas while encouraging interaction among inhabitants. Central to the design is a courtyard and outdoor terraces, enhancing social connectivity and fostering a sense of community—elements that reflect the communal living ethos of Emirati culture. The majlis is designed as a semi-open space, geared for both intimate gatherings and larger events, allowing for engagement without sacrificing privacy.
### Material and Aesthetic Considerations
Construction employs rammed earth as a primary structural material, providing optimal thermal insulation and an organic aesthetic that honors historical techniques. Complementary insulation through hemp blocks further enhances energy efficiency. The application of natural plaster, a mix of limestone and sand, along with large glass windows, promotes natural light within the interior while erecting a seamless transition between indoors and outdoors. The selection of endemic plant life in the landscaping also plays a role in moderating outdoor temperatures and enriching the surrounding environment.


