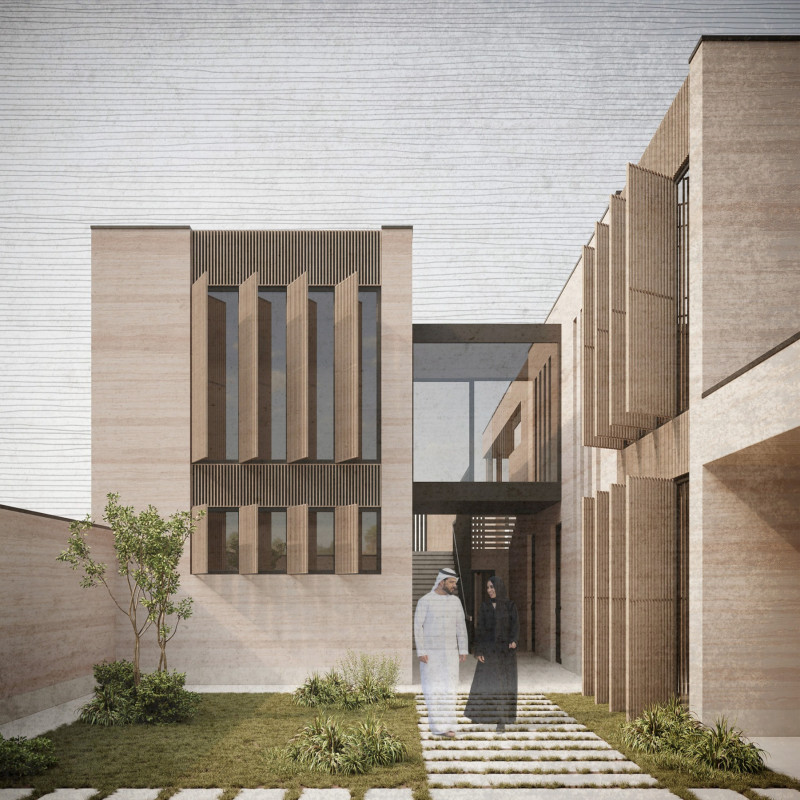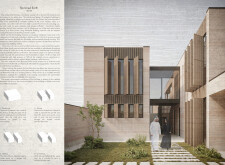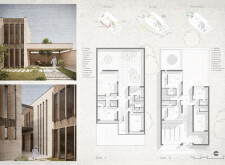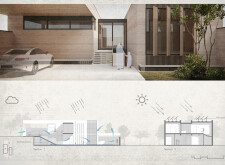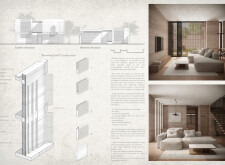5 key facts about this project
### Overview
Situated in the United Arab Emirates, the "Rammed Earth" project reflects the region's arid climate and Islamic cultural heritage. The intent is to create a design that responds to local environmental conditions while honoring traditional building techniques. By utilizing sustainable construction methods, the project aims to integrate contemporary architectural practices with the cultural context of its surroundings.
### Materiality and Sustainability
Rammed earth serves as the primary construction material, selected for its thermal mass properties that help regulate indoor temperatures. This eco-friendly approach employs natural clay and soil, ensuring that the building resonates with the local landscape. The design also incorporates large glass panels that enhance natural light within the interior spaces, reducing the need for artificial lighting and creating a harmonious ambiance. Wooden slats offer shading, improve air circulation, and contribute to an organic aesthetic in line with regional design values. Discreet concrete elements provide structural support while contrasting with the earthy textures of rammed earth.
### Spatial Organization
The layout effectively divides the dwelling into two distinct zones: private and public. The private zone includes bedrooms and personal areas, while the public zone encompasses communal spaces such as the living room and kitchen. This zoning strategy not only enhances privacy but promotes a natural flow of movement. The building's façade features staggered volumes and vertical wooden slats, creating visual interest and depth. Additionally, the positioning of the structure in relation to the cardinal directions ensures optimal solar exposure while providing protection against harsh winds, reflecting a careful consideration of energy management and thermal comfort.


