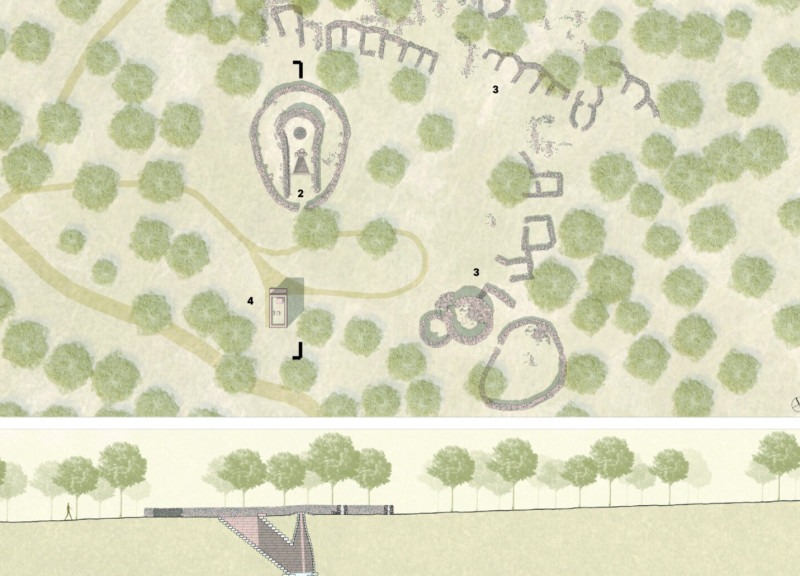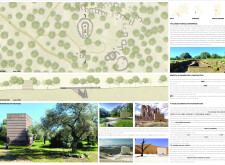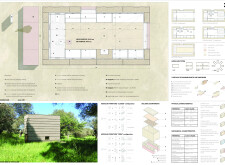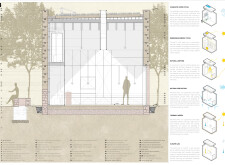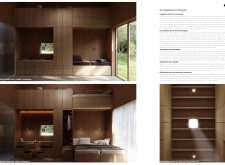5 key facts about this project
### Overview
Located in Santa Cristina, Sardinia, this architectural design emphasizes a sustainable integration within a historically rich landscape. It employs modern interpretations of ancient building techniques, predominantly using rammed earth construction to blend ecological sensitivity with aesthetic simplicity. The project aims to respect the surrounding environment while preserving local historical artifacts, facilitating educational outreach at the archaeological site.
### Spatial Dynamics and Functional Design
The site plan outlines a carefully curated relationship between the structure and the existing olive trees, fostering a connection with nature. The layout is developed to enhance accessibility to both resources and the archaeological elements, prioritizing visitor engagement. The building features modular interior spaces that adapt to varying needs, from temporary housing to collaborative workshops; this flexibility is crucial for community interaction and social responsibility.
### Material Usage and Sustainability Strategies
The design incorporates locally sourced materials, including rammed earth blocks, wood, local stone, and cork panels. These materials not only provide structural integrity and aesthetic cohesion but also enhance thermal performance and acoustic insulation. Sustainability is a cornerstone of the project, highlighted by features such as a rainwater harvesting system, photovoltaic panels, and provisions for natural light and ventilation. These elements contribute to reducing the environmental footprint and promote a lifecycle approach, allowing for future adaptability and reuse.


