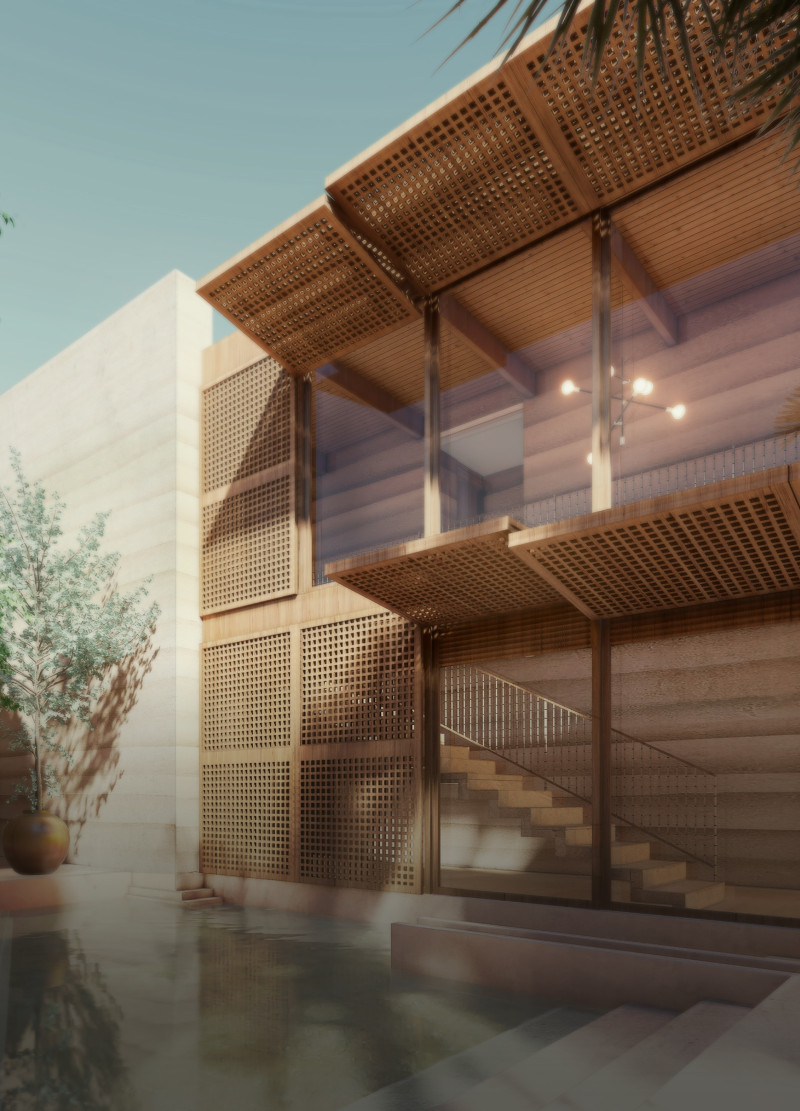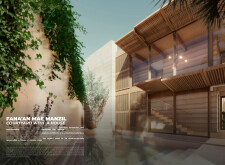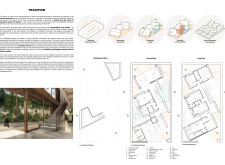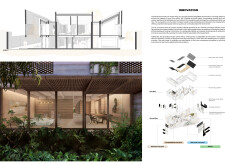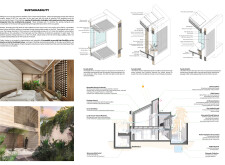5 key facts about this project
## Overview
Fana’an Mae Manzil, located in a region influenced by Islamic architectural traditions, aims to revitalize cultural elements while addressing contemporary ecological challenges. The design synthesizes aesthetic, functional, and environmental considerations, creating a modern architectural response rooted in heritage.
### Spatial Strategy and User Experience
Inspired by the tradition of central courtyards found in Islamic architecture, the design fosters a cohesive living environment that balances community interaction with privacy. The arrangement consists of three primary monolithic structures designed to facilitate natural ventilation and integrate greenery. The layout encompasses an underground communal area, a ground floor featuring interconnected living spaces and courtyards, and a first floor dedicated to private bedrooms and workspaces. This organization maximizes natural light and employs bioclimatic features to enhance the domestic experience and overall comfort.
### Materiality and Sustainability
The project employs environmentally responsible materials and innovative technologies. Rammed earth blocks serve as a primary structural element, providing thermal mass to regulate indoor temperatures. Wood is extensively used for its aesthetic qualities and as a renewable resource, particularly in retractable shading systems. Large glass panels are incorporated to connect interior spaces to the exterior while ensuring structural lightness. Photovoltaic panels on the rooftop further enhance energy efficiency. Sustainable strategies include rainwater harvesting systems and high-efficiency HVAC systems, all designed to promote ecological responsibility in a region characterized by extreme temperatures.


