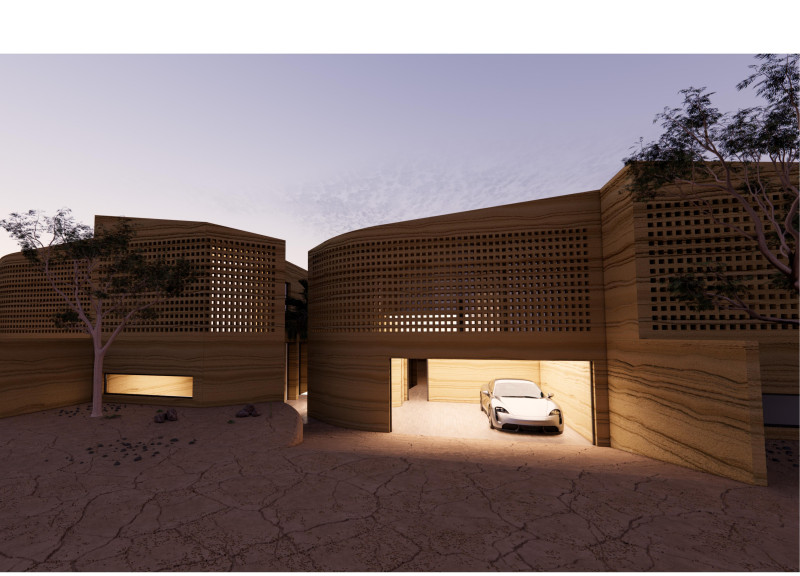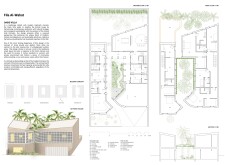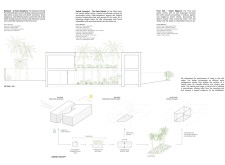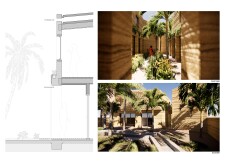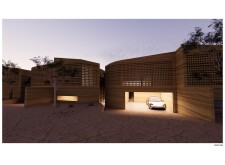5 key facts about this project
### Project Overview
Fila Al-Wahat, located in the United Arab Emirates, presents a modern interpretation of traditional Emirati architecture. The design aims to integrate ecological sustainability, cultural heritage, and climate-responsive features, fulfilling the demands of contemporary living while paying homage to the region's architectural legacy.
### Spatial Strategy
The villa employs a layout that fosters both privacy and communal interaction. A central courtyard serves as a focal point for social activities, providing a sheltered environment enriched by local flora. The spatial organization differentiates public areas on the ground floor, which includes living spaces and a kitchen, from private quarters on the first floor, ensuring a balance between community and seclusion. Outdoor spaces, such as the landscaped front yard and central courtyard, enhance the user experience by promoting engagement with nature while offering comfort in the challenging desert climate.
### Materiality and Sustainability
Material choices prioritize aesthetics and environmental performance. Rammed earth is employed for its thermal mass properties, aiding in temperature regulation and sound insulation. The villa features ventilated roofs to enhance air circulation, minimizing dependence on mechanical cooling. Additionally, permeable surfaces are incorporated into the landscape design to facilitate natural drainage and decrease water runoff. A sustainable water management system captures and purifies greywater, contributing to water conservation and reducing the overall ecological footprint. The facade showcases a combination of rammed earth and latticework, achieving both visual appeal and functionality through effective shading and air permeability.


