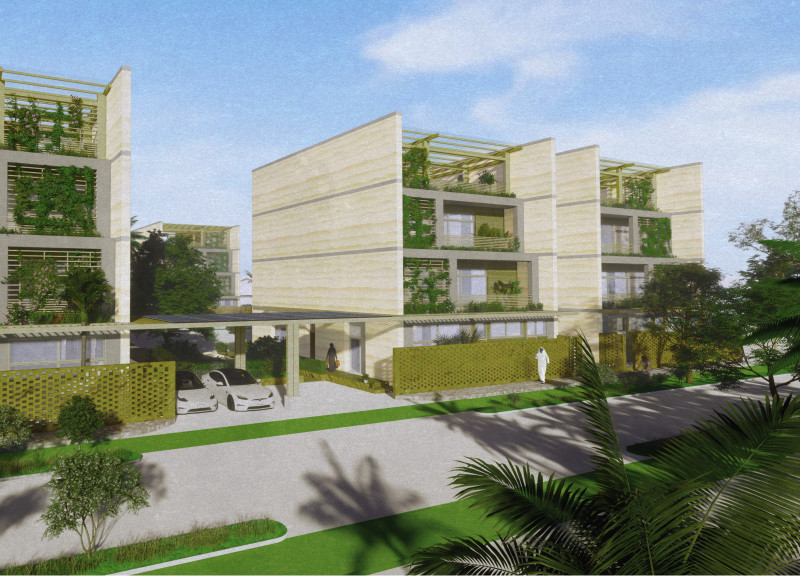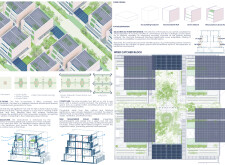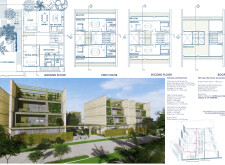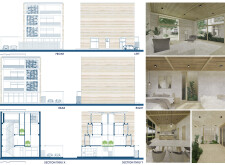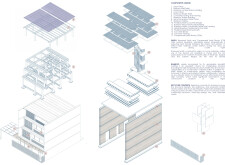5 key facts about this project
## Integrative Housing Development
### Overview
The proposed housing design is situated in a desert context, reflecting the unique climatic and historical characteristics of the region. The intent is to create a sustainable residential environment that aligns with cultural values and modern living requirements. The architectural approach integrates traditional elements, including courtyards and wind catchers, with contemporary construction techniques, resulting in a functional and environmentally responsive design.
### Spatial Strategy
The master plan features four residential blocks, each approximately 400 sq. m., organized around a central courtyard that serves as both a green buffer and a community gathering space. This central area facilitates passive cooling and natural ventilation, supporting energy-efficient living. Individual private gardens and patios enhance residents' sense of ownership while promoting interactions among the community. Balconies extend from the living areas and bedrooms, designed to be adaptable for varied uses such as recreational spaces or additional greenery. The inclusion of traditional wind catchers enhances airflow throughout the building, contributing to reduced reliance on artificial cooling systems.
### Materiality and Sustainability
The construction employs a combination of traditional and modern materials, emphasizing a commitment to sustainability. Rammed earth and compressed earth blocks (CEBs) provide excellent thermal insulation, optimizing energy efficiency by maintaining stable interior temperatures. Recycled concrete adds structural integrity while minimizing waste. Bamboo, noted for its rapid growth and lightweight nature, is utilized for both structural and finishing elements, further reducing the project's environmental footprint. Additionally, semi-transparent solar panels, strategically positioned, simultaneously provide shading and harness solar energy, while permeable paving (Sikka) enhances natural water drainage and reduces urban heat, aligning with sustainable urban development goals.
### Design Outcomes
The architectural framework is characterized by its flexibility, allowing for future modifications. The balconies are designed not only as extensions of living spaces but also as areas for potential structural expansion. By prioritizing shared spaces and connectivity among residents, the design fosters a strong sense of community. The layout promotes interaction through communal areas and green spaces, reinforcing social engagement within the development.
### Key Features
- **Ground Floor**: Includes a two-car parking area, guest reception, and integrates traditional Emirati dry and wet kitchens into modern living setups.
- **First and Second Floors**: Feature multiple bedrooms that ensure cross-ventilation and ample natural light. Bathrooms are thoughtfully positioned for privacy while maintaining accessibility, enhancing the fluid circulation between indoor and outdoor environments.
Materials utilized in the construction include rammed earth, compressed earth blocks (CEBs), recycled concrete, bamboo, semi-transparent solar panels, and permeable paving (Sikka).


