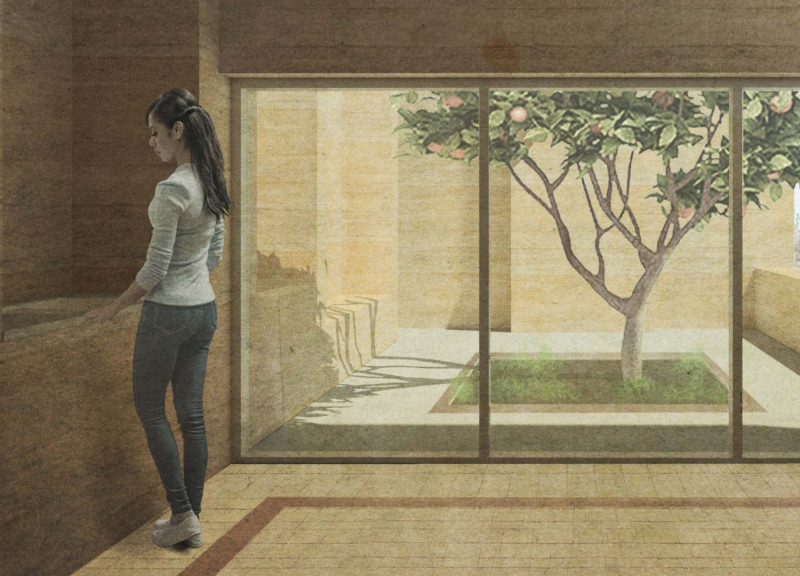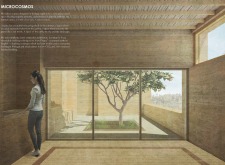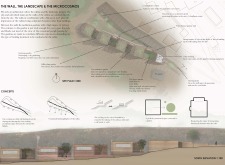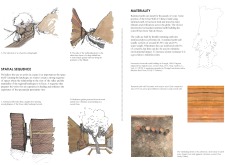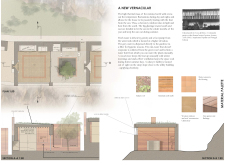5 key facts about this project
The project titled "Microcosmos" embodies a thoughtful architectural approach aimed at creating spaces that facilitate healing and contemplation. Situated within a naturally rich environment, the architectural design focuses on integrating the built structure with the landscape, establishing a seamless connection between the two. The components of this project are meticulously planned to promote tranquility and mindfulness, making it not just a physical space but a therapeutic experience.
The architectural design features interconnected cabins serving multiple functions, including meditation, therapy, and quiet reflection. Each cabin is precisely positioned to offer privacy while maximizing views of the surrounding landscape, thereby enhancing the overall user experience. The entrance is defined by landscaped gardens that ease the transition from the outside world to a focused interior setting. This design choice is strategic, aiming to create an inviting entry that sets the tone for the entire experience within "Microcosmos."
Unique Design Approaches
A notable aspect of "Microcosmos" is its commitment to using local materials and sustainable building practices. The project prominently features rammed earth as the primary material, utilizing locally sourced soil to construct walls that provide thermal mass and natural insulation. This approach minimizes environmental impact and supports the building's integration with its surroundings.
In addition to rammed earth, the careful selection of materials includes granite, matte terracotta tiles, wood elements, and sedum roofs. Each of these materials is selected for their functional properties and aesthetic qualities, aiming to create a harmonious balance between interior and exterior spaces. The use of green roofs not only enhances insulation but also contributes to local biodiversity.
The architectural design also incorporates efficient water management systems, utilizing gravity-fed strategies for irrigation alongside features that help manage stormwater. This practical approach to water management aligns the project with contemporary sustainable practices, demonstrating foresight in environmental considerations.
Spatial Organization and Experience
The layout of "Microcosmos" emphasizes fluidity and sensory engagement. The buildings are arranged to encourage movement and interaction, allowing visitors to explore various sensory experiences including sight, sound, and touch. Meditation gardens and reflective spaces within the site invite users to engage with nature directly, reinforcing the project’s contemplative purpose.
Natural light plays a significant role in the spatial experience, with openings designed to allow sunlight to filter through, creating dynamic visual patterns within the interiors. This interaction between light and space is fundamental to the project's atmosphere, promoting a sense of calm and introspection.
The overall design of "Microcosmos" is tailored to evoke a serene environment that supports healing and contemplation. For those interested in understanding the finer details of this architectural project, further exploration of its architectural plans, architectural sections, and innovative architectural ideas is encouraged. Engaging with these elements will provide a deeper insight into the comprehensive design thought that defines "Microcosmos."


