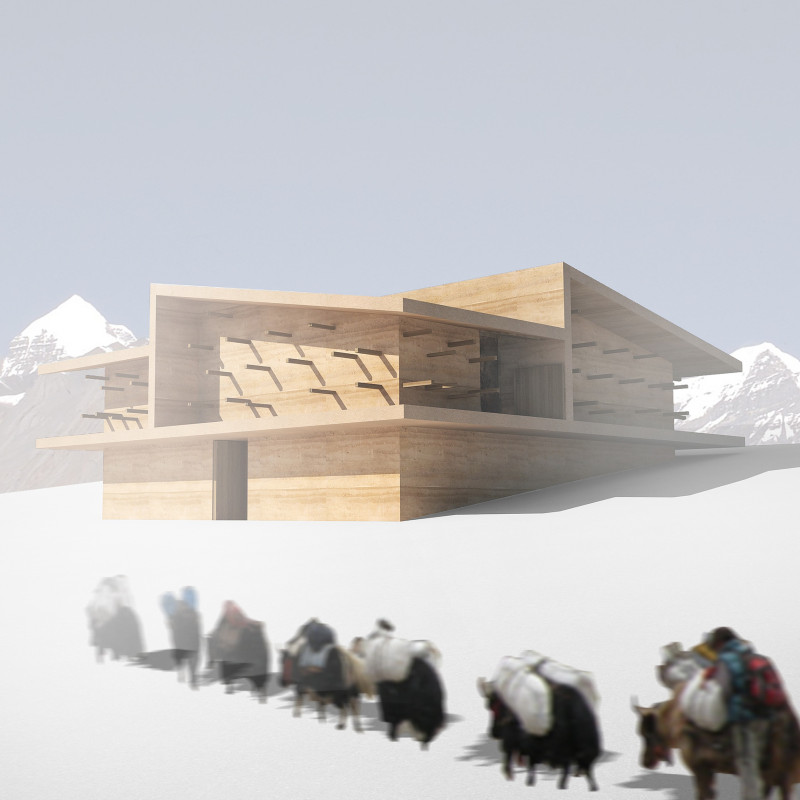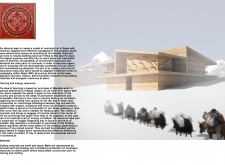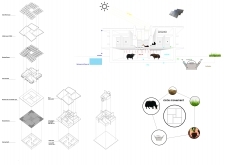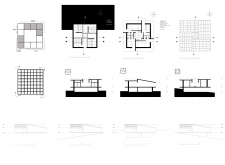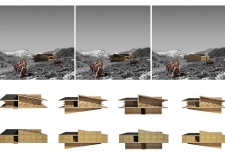5 key facts about this project
## Project Overview
Located in the mountainous terrain of Nepal, the mountain hut project aims to create a functional and environmentally responsible structure that addresses the essential needs of local communities. It integrates local resources and cultural aesthetics with modern architectural techniques, fostering a model of housing that responds to both the climatic challenges and the social dynamics of the area.
## Spatial Organization and Energy Efficiency
The architectural layout adopts a square form characterized by four entrances, promoting natural ventilation and facilitating movement throughout the space. This design encourages an organic flow, reflecting the cultural significance of circular circulation, particularly in relation to local practices involving yaks. A renewable energy strategy is incorporated, with solar panels and rainwater harvesting systems designed to minimize environmental impact and support sustainable living.
## Material Selection and Cultural Integration
Materials were carefully selected to align with both functional and aesthetic requirements. Earth is utilized in adobe construction for durability and thermal mass, while local wood elements contribute warmth and a natural aesthetic, reinforcing local craftsmanship. Rammed earth construction enhances the hut’s integration with the landscape, and adobe layers in the roofing system improve insulation and energy efficiency. This choices not only address environmental considerations but also respect the cultural heritage of the region by utilizing traditional practices and locally sourced materials.


