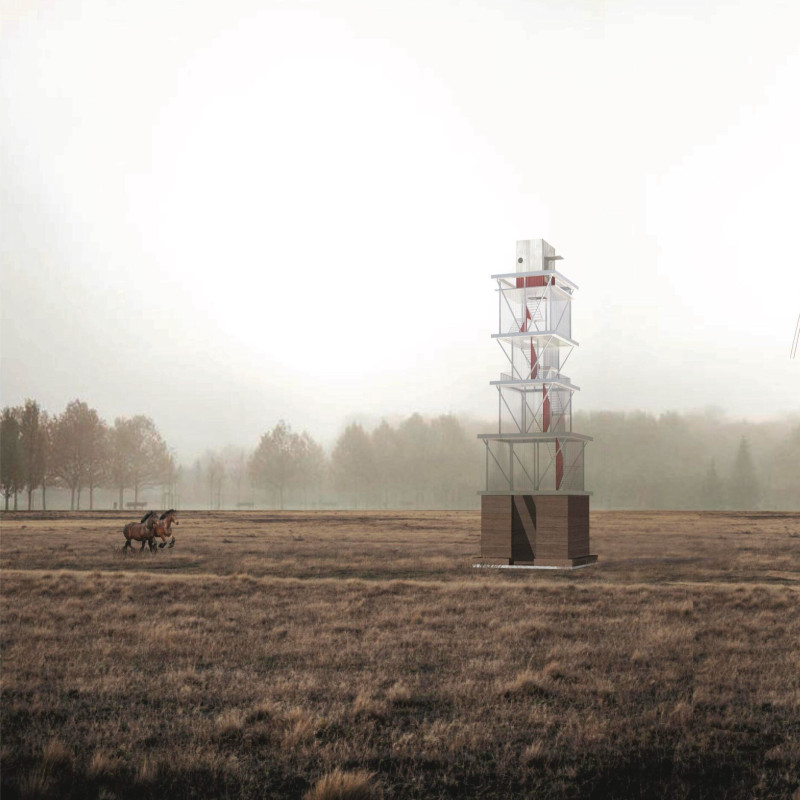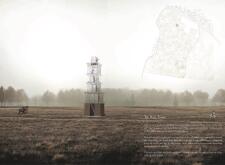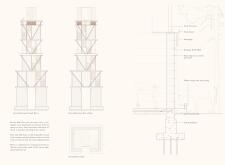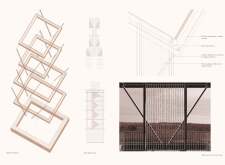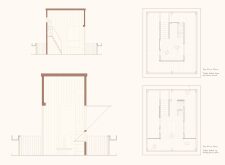5 key facts about this project
The Rain Tower project demonstrates a close relationship with its surroundings, focusing on themes of earth, rain, and agricultural life. It is situated within a rural landscape that invites exploration and connection to nature. The overall design encourages users to experience the environment from different heights, making the structure both functional and engaging.
Structural Composition
The foundation is built from rammed earth walls, which provide strength and blend well with the landscape. This choice connects the structure to its environment and reflects local building practices. Above the earth base, a galvanized steel frame adds stability while creating a contrast between natural and industrial materials. The combination of these elements forms a cohesive design that feels both grounded and modern.
Rainwater Management
A key element of the Rain Tower is its efficient rainwater management system. The building's skeleton works like a large gutter that channels rainwater around the ring beam and directs it down to troughs at each level. This practical feature not only helps manage water resources but also enhances the visual experience, allowing visitors to appreciate the movement of water even during rainy weather.
User Interaction
On the fifth floor, a rectangular room is designed for user interactions. The sliding glass doors open to reveal beautiful views of the surrounding landscape. This transition between indoors and outdoors is inviting. Inside, folding tables offer flexibility for different types of activities, making the space adaptable. A unique viewing point half a level higher allows users to take in even more of the scenery, creating an intimate connection with the environment.
Fine railings line the long landings, providing safety while framing views of nature. As users ascend, the experience is enriched by these visual connections, allowing them to fully engage with the beauty of the landscape around them.


