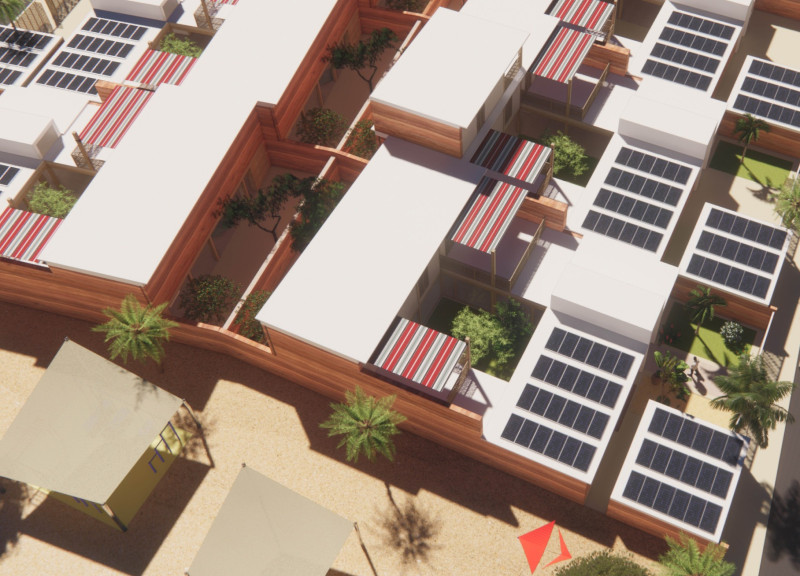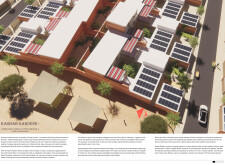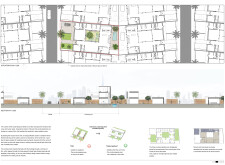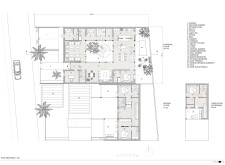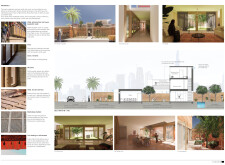5 key facts about this project
### Overview
Located in the United Arab Emirates, the Kasbah Gardens project integrates Emirati heritage with contemporary residential needs. The design emphasizes cultural values, sustainability, and community interaction, aiming to redefine modern living through thoughtful architectural strategies. The development fosters a sense of belonging while encouraging both familial gatherings and social connections among residents.
### Spatial Configuration and Community Integration
The layout of Kasbah Gardens features an open-plan concept, with residential units clustered around communal gardens that promote engagement while maintaining individual privacy. Central courtyards serve as vital gathering spaces, providing shaded areas conducive to outdoor activities. This intentional spatial organization enhances airflow and natural ventilation, optimizing comfort and reducing energy consumption.
### Materiality and Construction Techniques
A selection of sustainable materials underscores the project's environmental consciousness. Rammed earth, chosen for its natural aesthetic and thermal mass, works in tandem with polished concrete flooring, which offers a modern finish. Wood frames for windows and supporting structures enhance durability and warmth, while adobe blocks serve as a cost-effective solution for non-load-bearing walls, aligning with local construction practices. Additionally, decorative mashrabiya shutters provide cultural resonance, enhancing both privacy and architectural interest.


