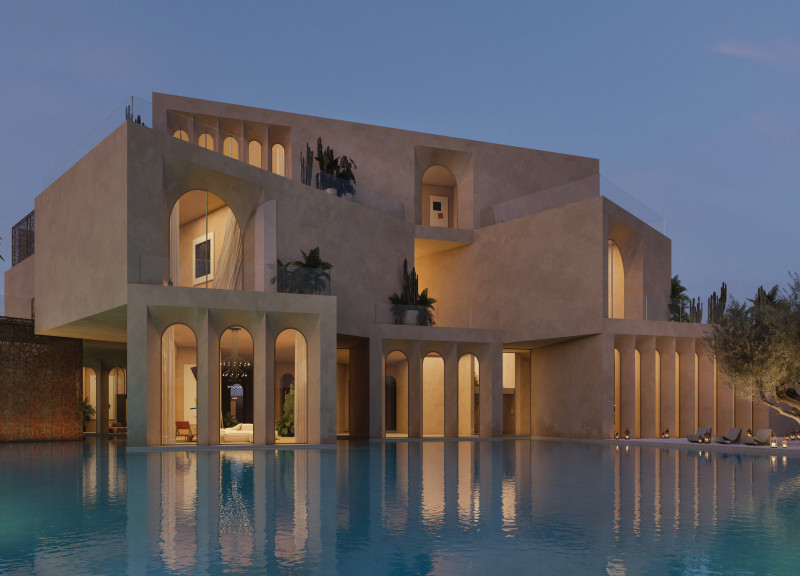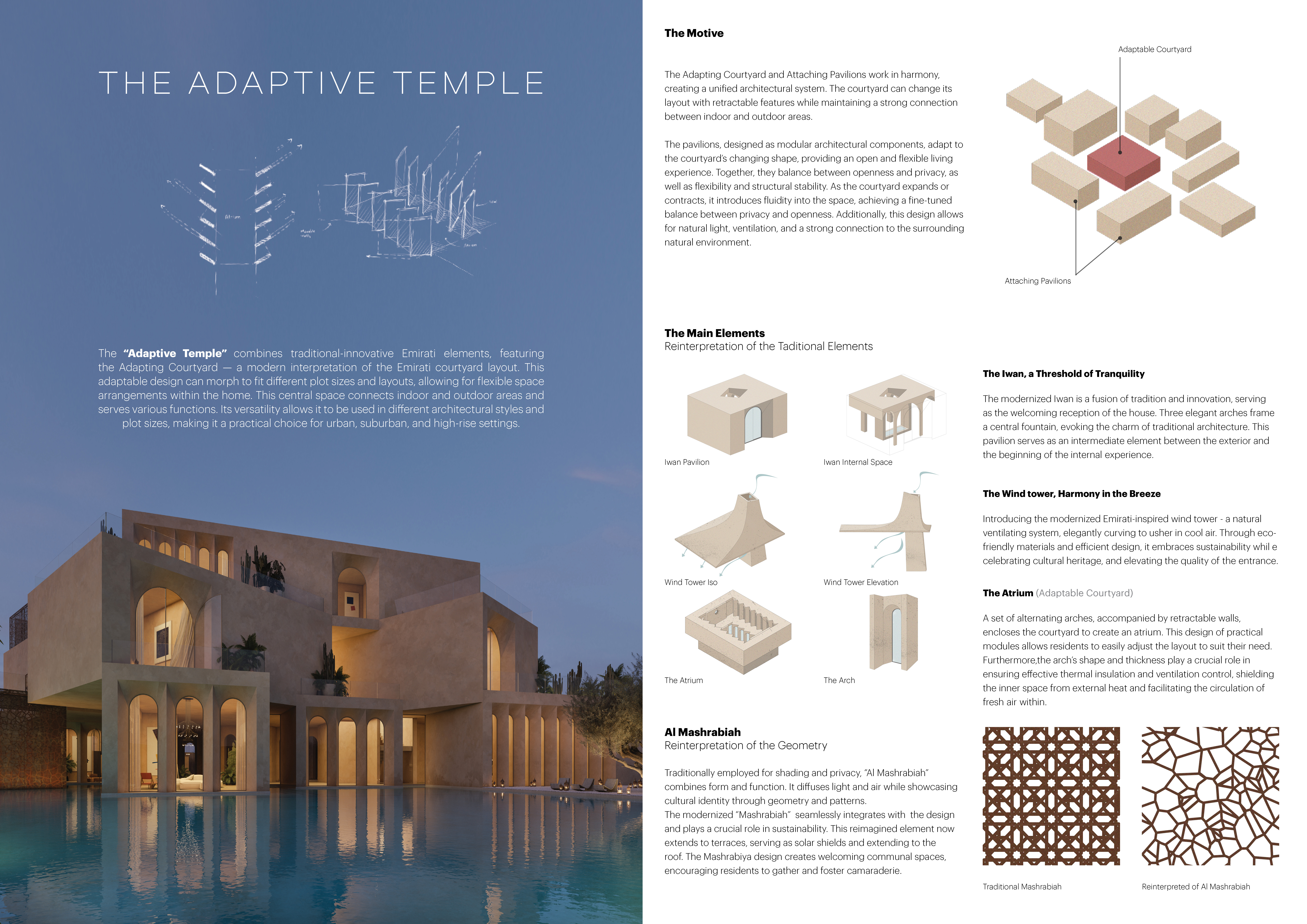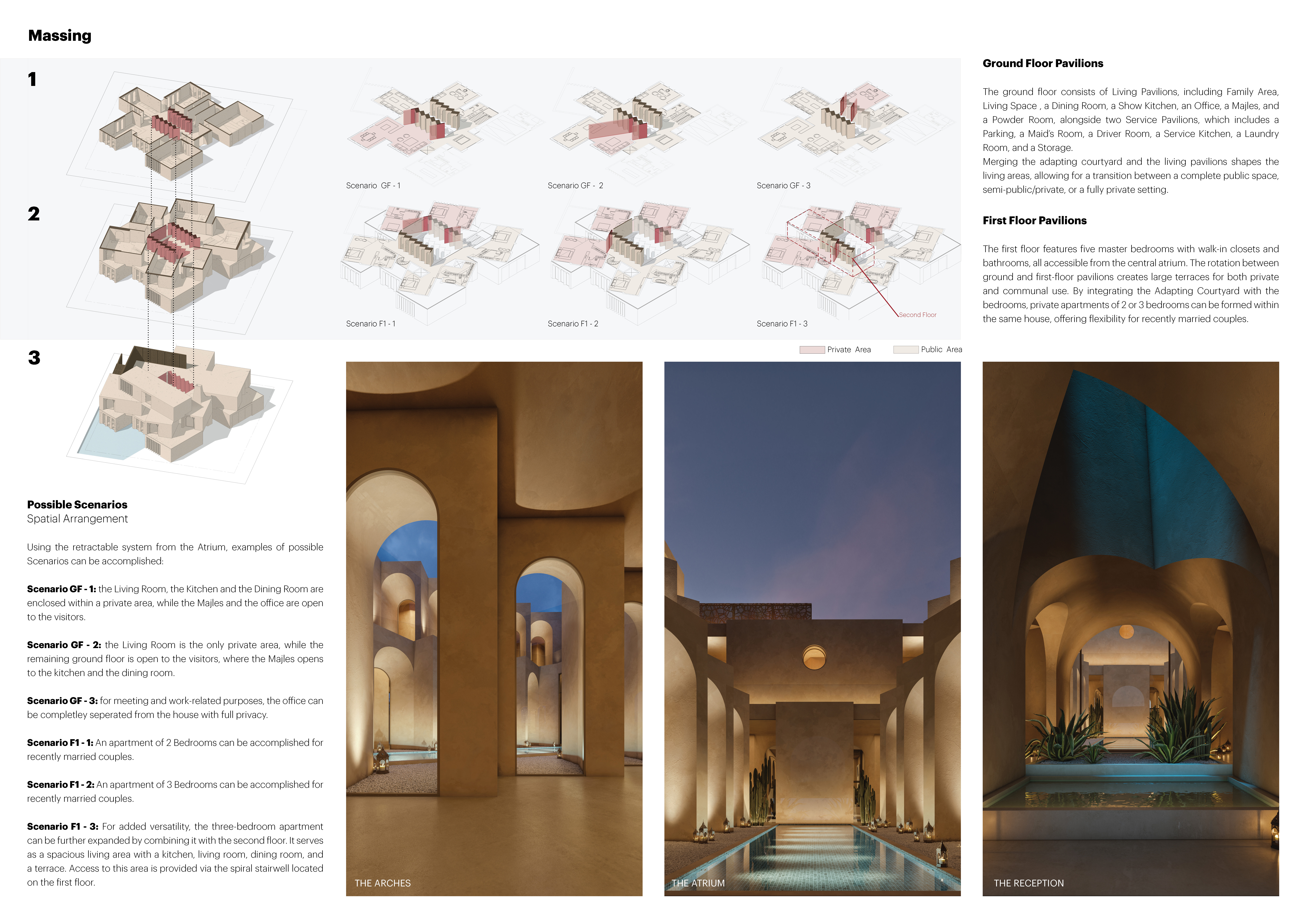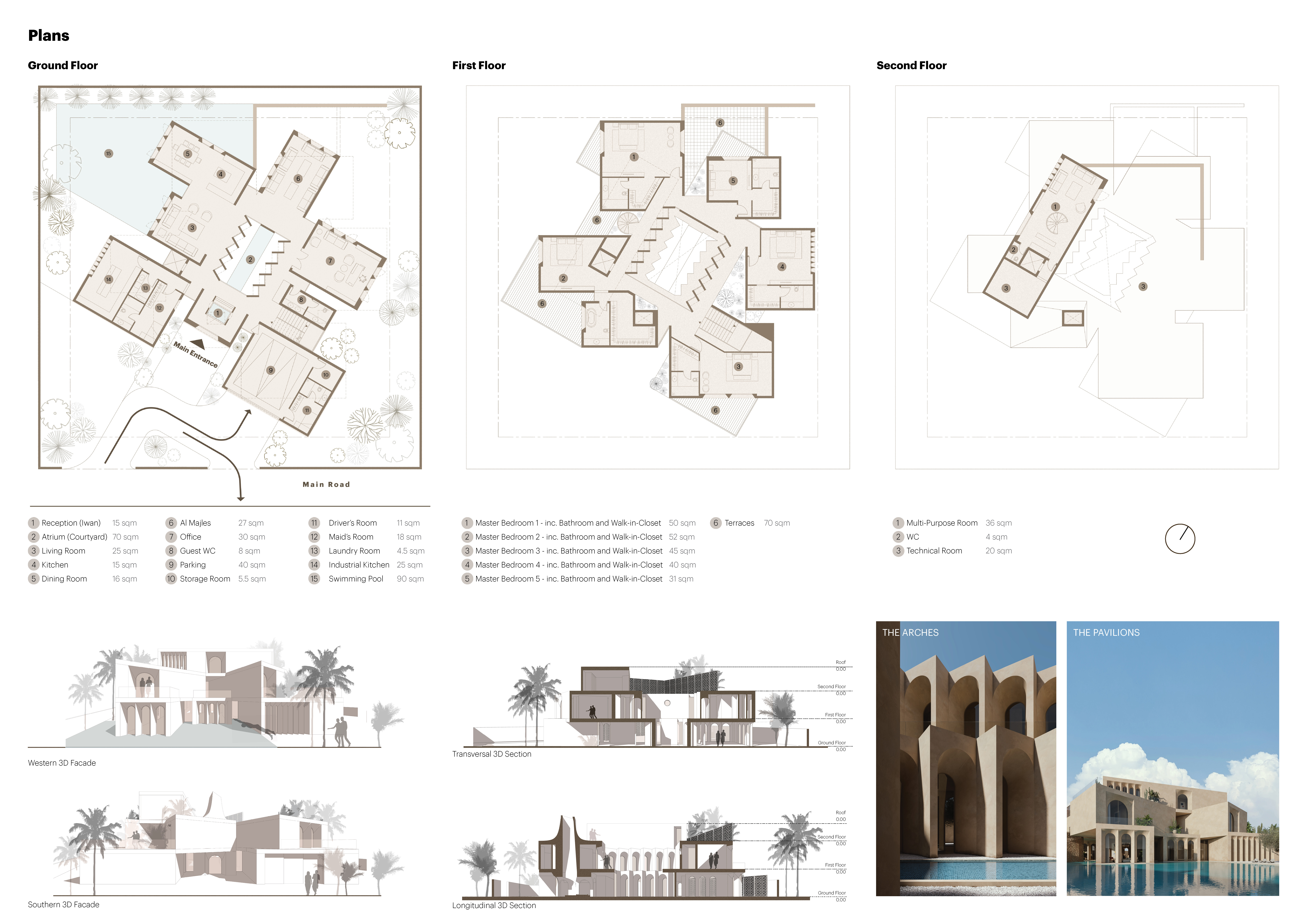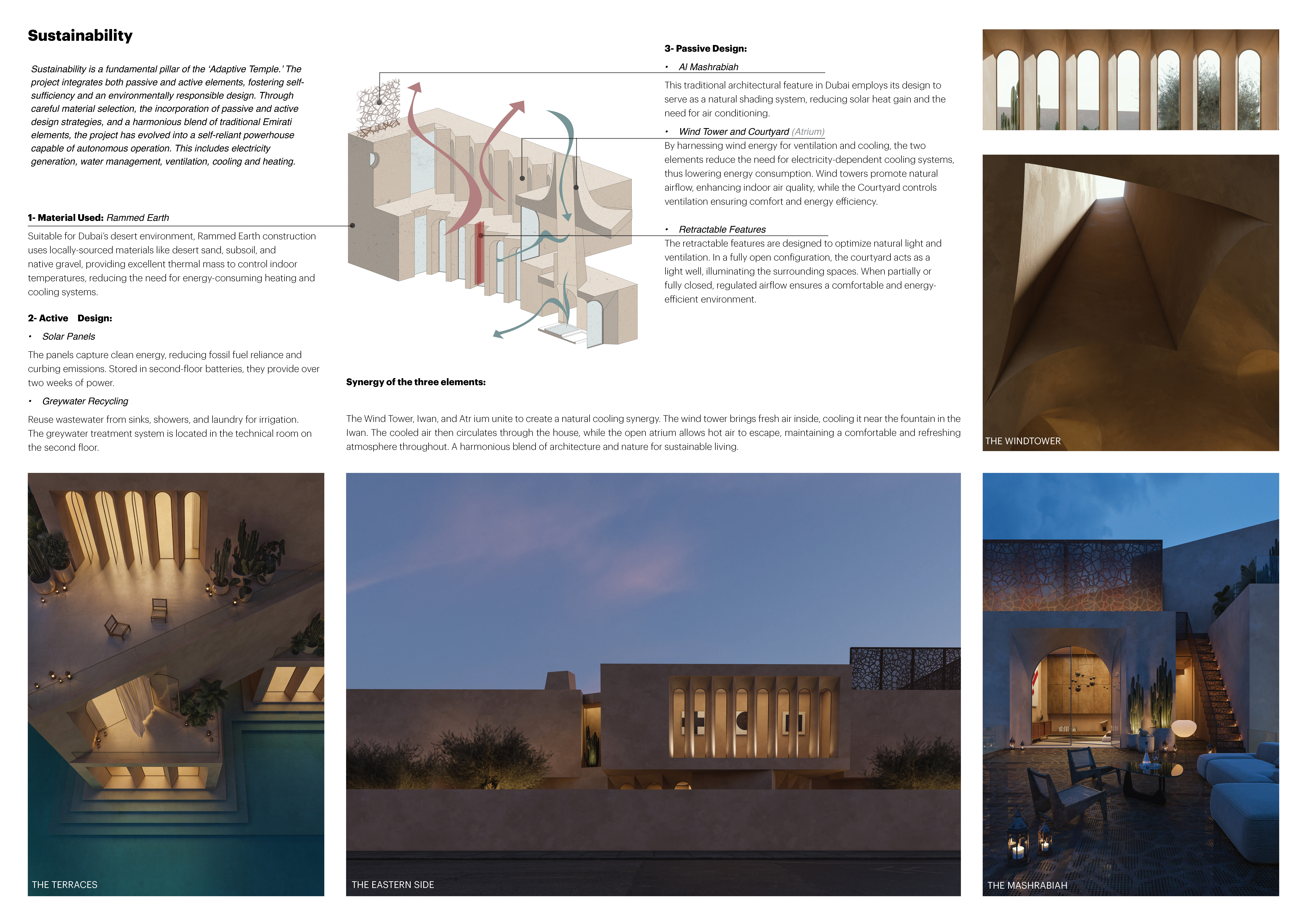5 key facts about this project
### Overview
The Adaptive Temple is located in Dubai, UAE, and is designed to integrate contemporary architectural principles with traditional Emirati cultural elements. The intent is to create functional spaces that facilitate a dialogue between environmental sustainability and cultural heritage. Its adaptable design accommodates various urban contexts, from residential neighborhoods to high-rise environments, responding to diverse plot sizes and configurations.
### Spatial Organization
Central to the design is the Adapting Courtyard, a modular space that serves as a flexible intermediary between indoor and outdoor areas. This courtyard features retractable walls that allow for dynamic configurations, enhancing privacy and openness according to user requirements. The Iwan, acting as a transition space, links the interior with the surroundings while embodying traditional architectural motifs. Additionally, the wind tower is strategically incorporated to improve natural ventilation, guiding cooler air into the living areas while facilitating the escape of hot air from the courtyard, thereby demonstrating a bioclimatic approach to temperature regulation.
### Material Use and Sustainability
The project employs a variety of sustainable materials that contribute to its functionality and aesthetic appeal. Rammed earth is utilized for its thermal mass, aiding in temperature regulation and minimizing reliance on artificial cooling. Reinforced concrete provides structural stability, while glass elements optimize natural light without sacrificing thermal comfort. Wood and natural stone are incorporated to enhance the tactile qualities of the interior and exterior spaces, respectively. Collectively, these materials reflect a commitment to sustainable practices, including the integration of solar panels and graywater recycling systems, promoting eco-friendly living within a desert climate.


