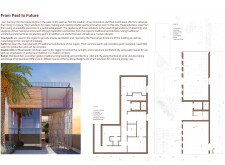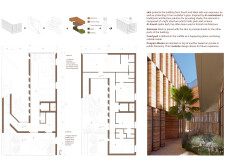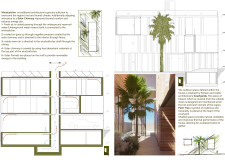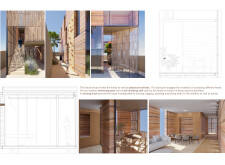5 key facts about this project
## Overview
The project "From Past to Future" is a residential design located within the Emirate, characterized by its integration of traditional Emirati elements and contemporary sustainable practices. The design aims to create an environment conducive to familial interaction, promoting physical activity and communal well-being, while responding to the unique climatic conditions of the region. By drawing upon the wisdom of historical architectural strategies, the project emphasizes cultural relevance alongside modern living requirements.
## Spatial and Environmental Considerations
### Courtyard and Ventilation Strategies
A key feature of the design is the central courtyard, which serves as a communal space that encourages social interaction while providing protection from the harsh climate. This area is enhanced by carefully selected greenery that contributes to natural cooling. Additionally, wind catchers (Badgirs) are incorporated to harness the region's natural wind currents, facilitating passive ventilation and improving thermal comfort. The inclusion of a solar chimney further enhances air circulation through solar energy utilization.
### Material Selection and Sustainability
The project utilizes rammed earth as a primary construction material, offering effective thermal insulation and reflecting a commitment to local geology and resource use. This choice aligns with sustainable architectural practices. Other materials include Al Areesh (palm leaves) for solar screens, glass panels for transparency and natural light, and local timber to create warmth and texture in interior spaces. Each material is selected not only for its durability but also for its role in enhancing energy efficiency and fostering a connection to the local environment.
## Layout and User Experience
### Spatial Organization
The layout is carefully structured to ensure a fluid transition between private and communal areas. The ground level consists of essential communal living spaces and the central courtyard, while upper floors are designated for private bedrooms and family areas. A staircase block promotes vertical connectivity, facilitating movement throughout the residence and encouraging a physically active lifestyle.
### Active Living Features
The design incorporates features that promote an active lifestyle, including a swimming pool, a rock-climbing wall, and a surrounding running track. These elements are intended to engage residents in physical activities, supporting overall health and well-being. Additionally, the modular design allows for future expansion, accommodating the evolving needs of families while ensuring sustainable resource usage. The integration of native landscaping enhances ecological practices, promotes biodiversity, and contributes to the creation of pleasant microclimates around the residence.





















































