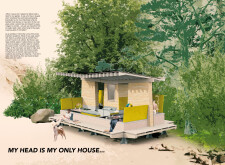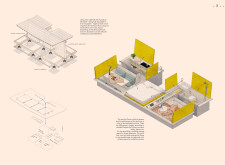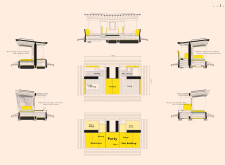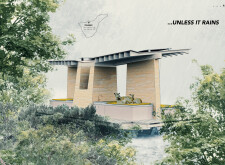5 key facts about this project
### Project Overview
Located in Tenerife, the proposed eco-house design responds to the region’s varied climatic conditions while promoting a harmonious relationship between habitation and the natural environment. The intent is to create a dwelling that emphasizes both functionality and aesthetic pleasure, reflecting contemporary priorities for sustainability and minimalism in architecture.
### Spatial Arrangement
The architectural layout features a multifaceted design that addresses diverse user needs through flexible spatial configurations. Distinct areas include sleeping quarters that enhance comfort and offer scenic views, a living area that facilitates social interaction through movable partitions, and an open-plan kitchen and dining space that encourages communal activities. Utility spaces, such as bathrooms and storage, are integrated to maintain functionality without sacrificing overall spatial quality. The flooring design allows for adaptable use, enabling areas to be sectioned off for privacy or opened up for larger gatherings.
### Environmental Integration
Key design elements respond effectively to Tenerife’s climate, incorporating features such as overhanging roofs for rain protection and shade, as well as open layouts that promote cross-ventilation and natural cooling. Landscaping is strategically implemented to enhance ecological integration, allowing for a seamless blend with the site and encouraging an outdoor lifestyle. The design's interaction with the environment reflects a commitment to promoting outdoor living, enhancing the connectivity between indoor and outdoor spaces.






















































