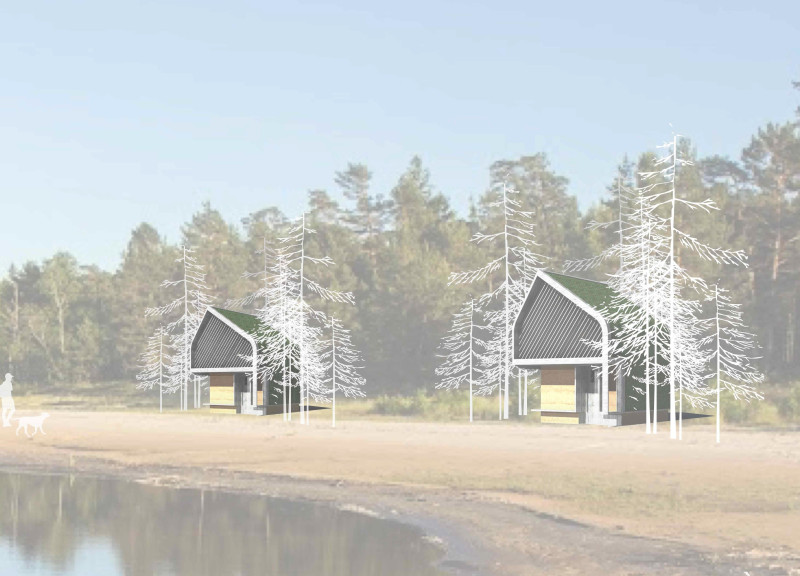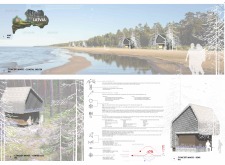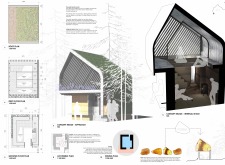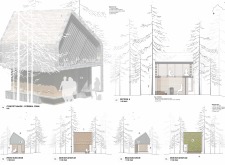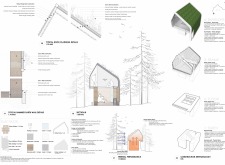5 key facts about this project
## Overview
Located along the Baltic Sea coast in Latvia, the shelter serves as a rest stop for visitors traversing the Amber Road walking path. The design focuses on creating an engaging interface between visitors and the natural landscape, emphasizing a connection to the surrounding ecology. The architectural form respects local topography, promoting functionality and sustainable practices while offering an inviting environment for exploration and relaxation.
## Design Innovation
The structure is characterized by a softly sloping roof that takes inspiration from coastal formations and the shapes of amber, providing shelter from the elements while enhancing the architectural presence. The facade features a combination of angular surfaces and timber cladding, which not only adds warmth but also integrates greenery through a green roofing system that supports local biodiversity. Thoughtful space planning accommodates both communal gatherings and private resting areas, promoting social interaction while ensuring individual privacy.
### Sustainable Material Selection
Materials were selected based on sustainability and performance criteria. The primary cladding of timber provides aesthetic appeal while contributing to the building's environmental goals. Rammed earth walls enhance thermal regulation, furthering energy efficiency through natural temperature control. The green roof not only serves a dual purpose of insulation but also aids in stormwater management. Additional elements, such as vapor barrier membranes and sheep wool insulation, ensure the longevity and energy performance of the structure, aligning with modern sustainable design principles.


